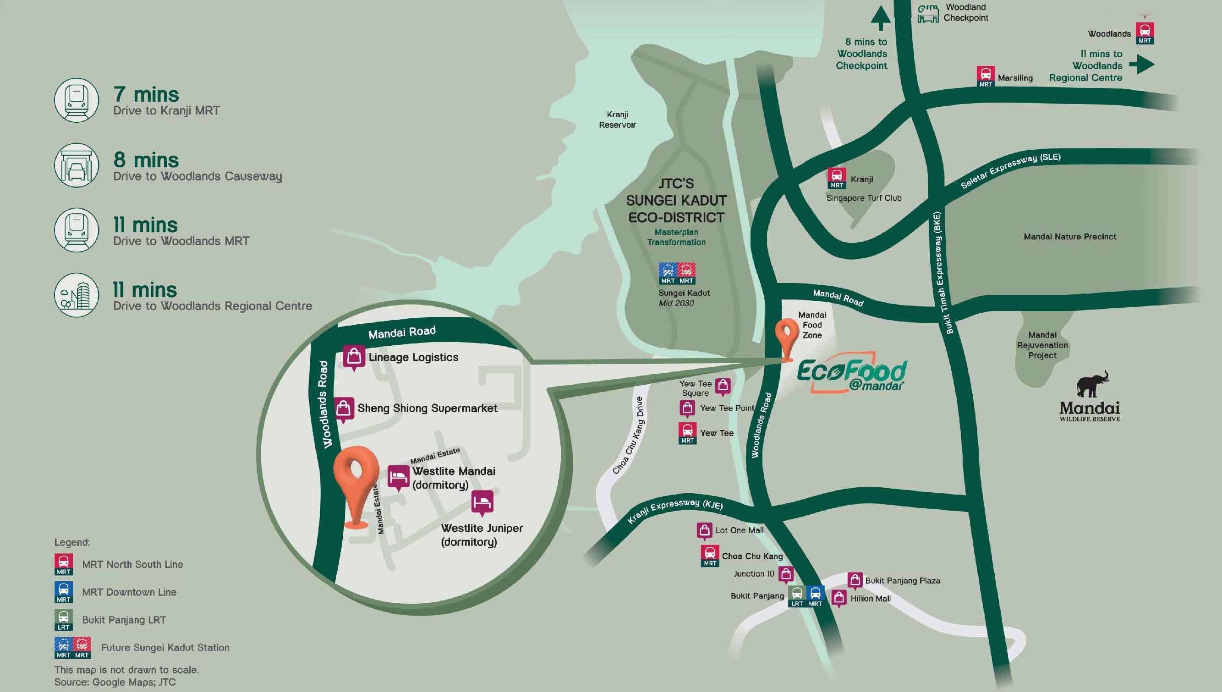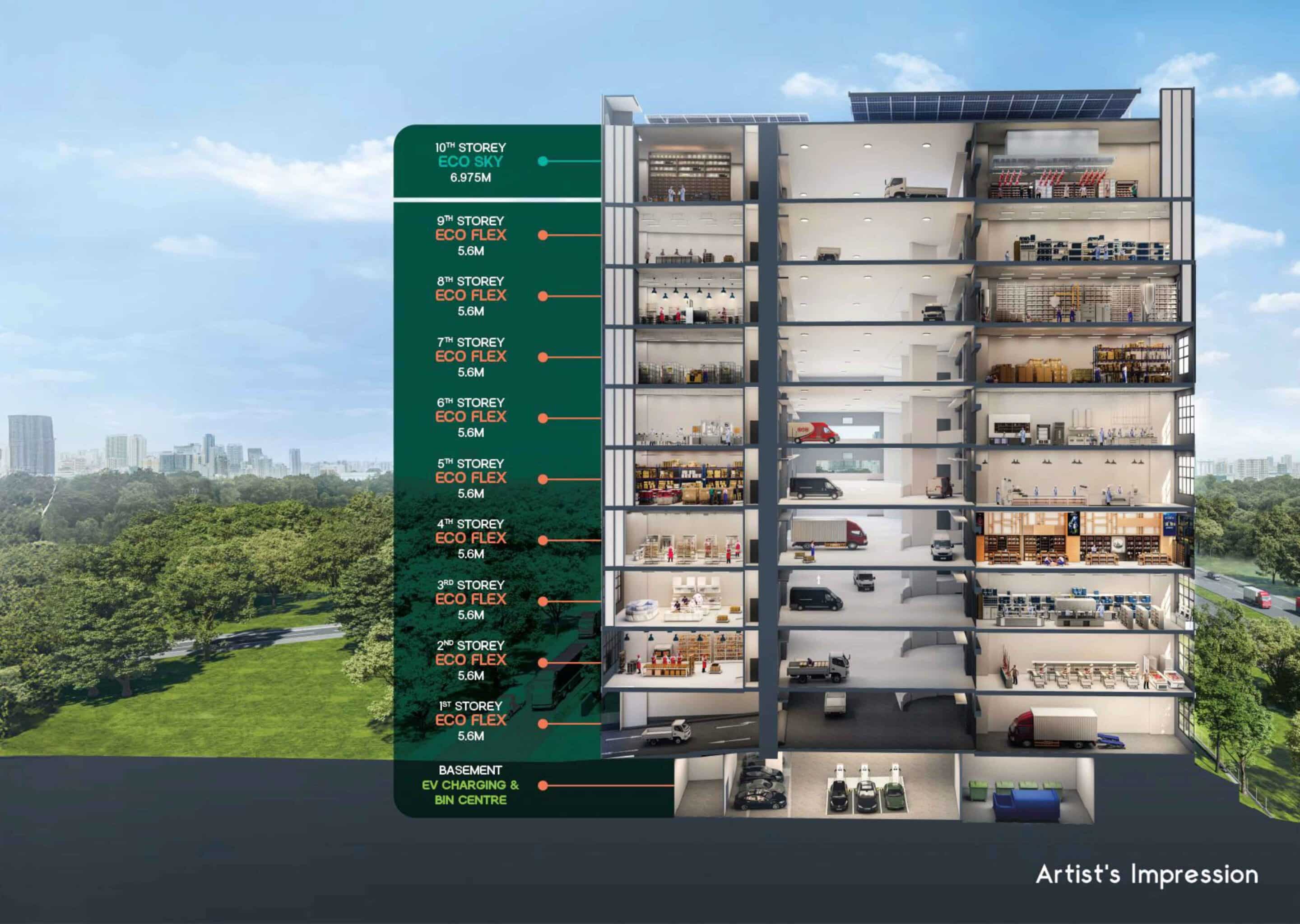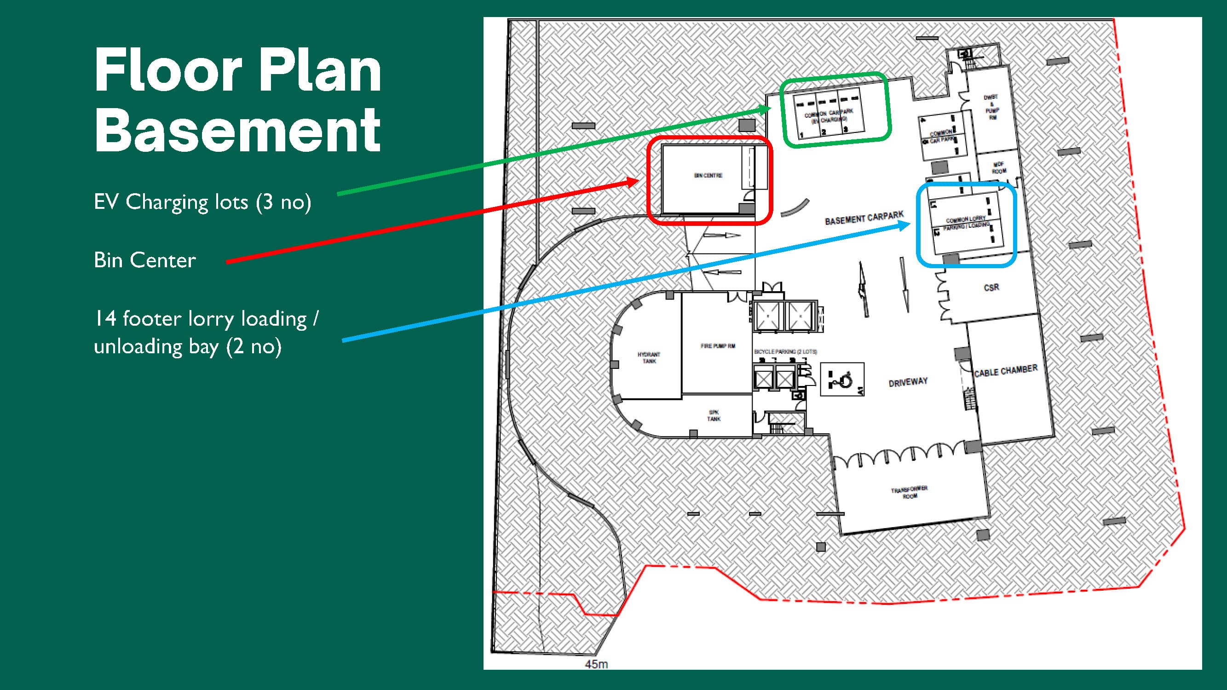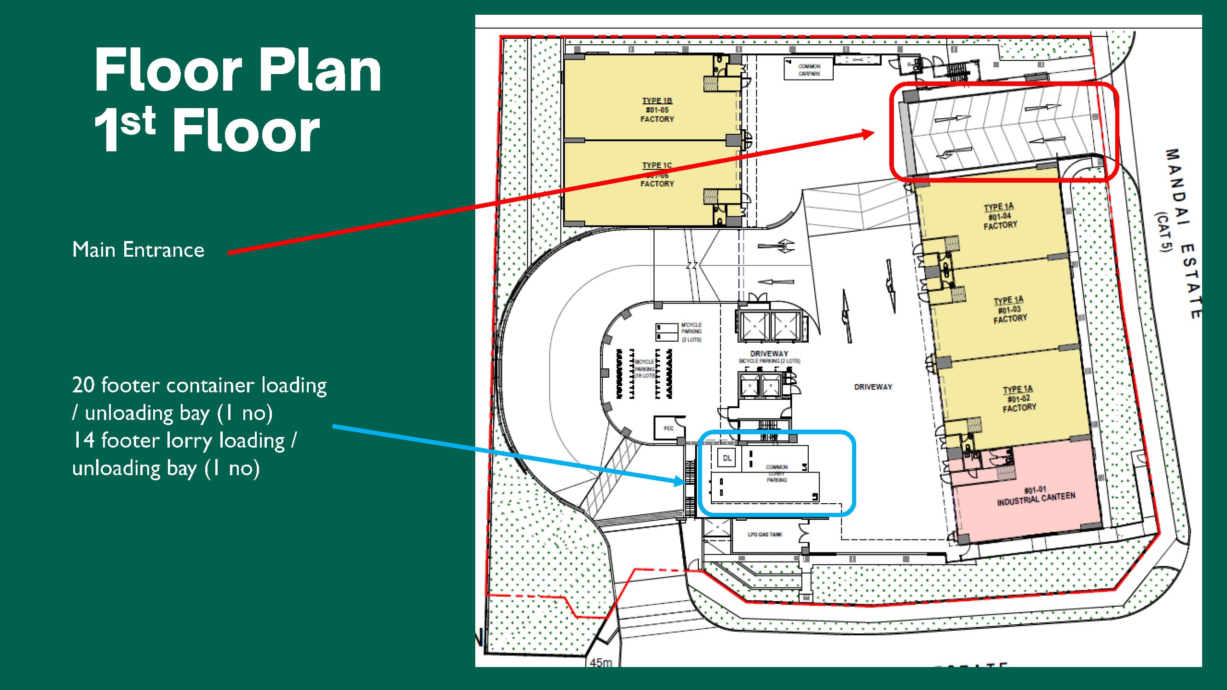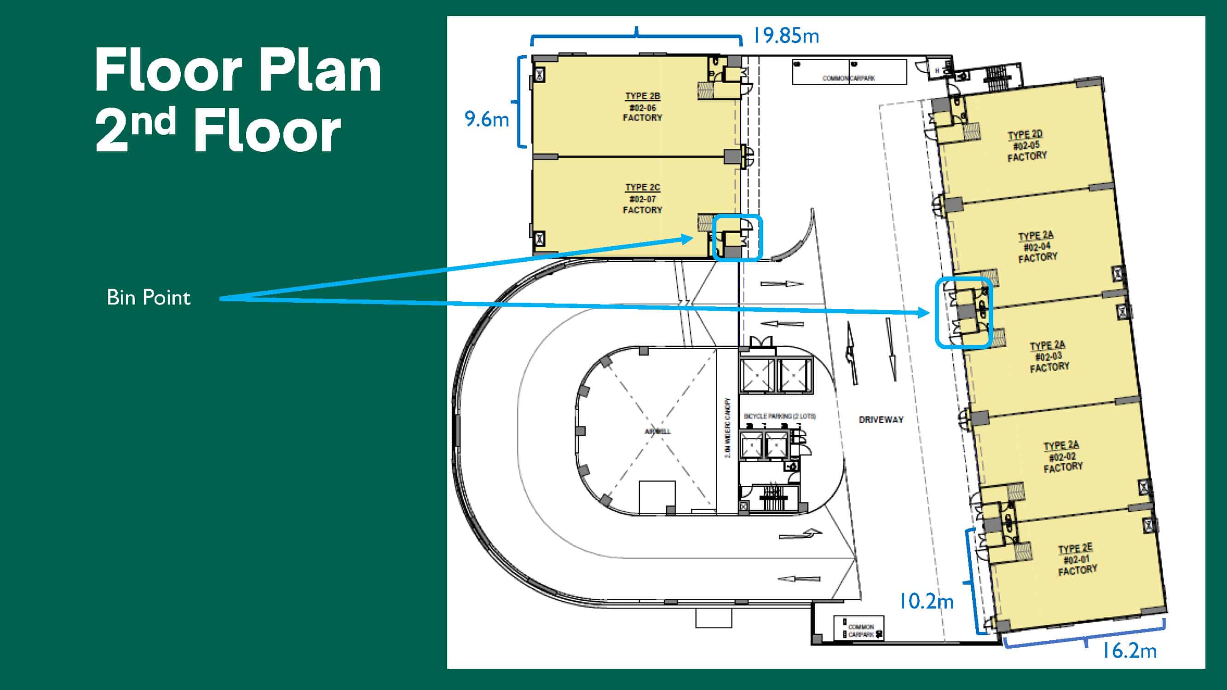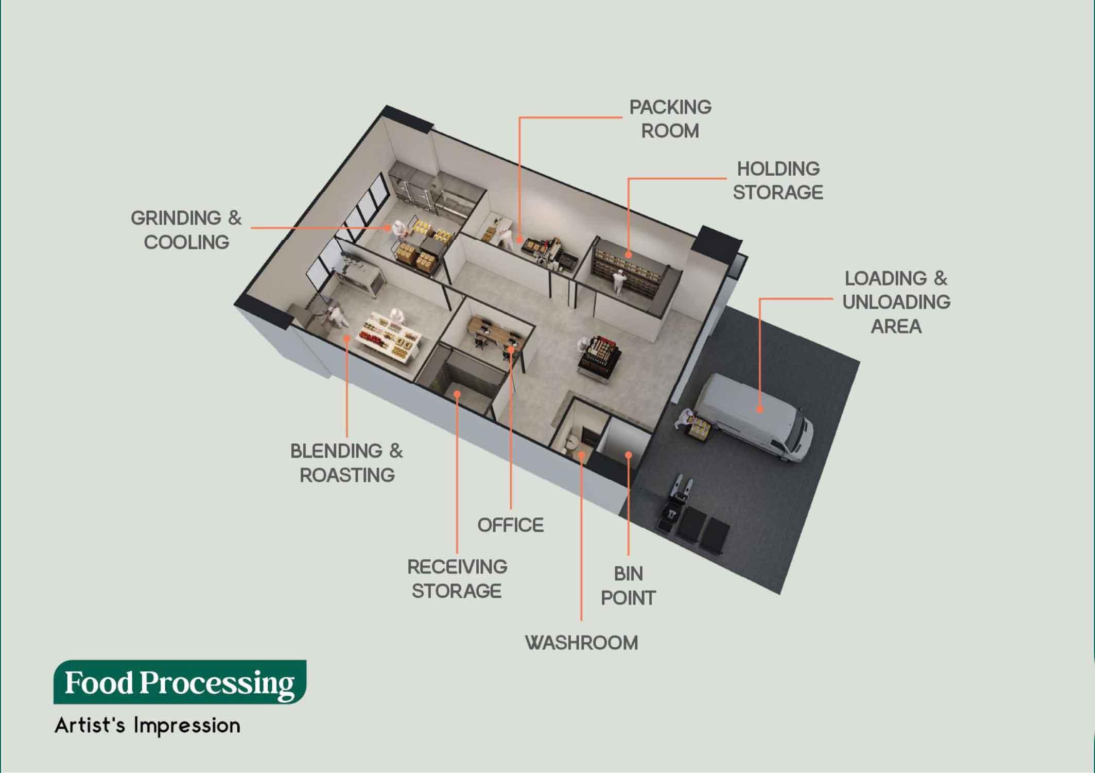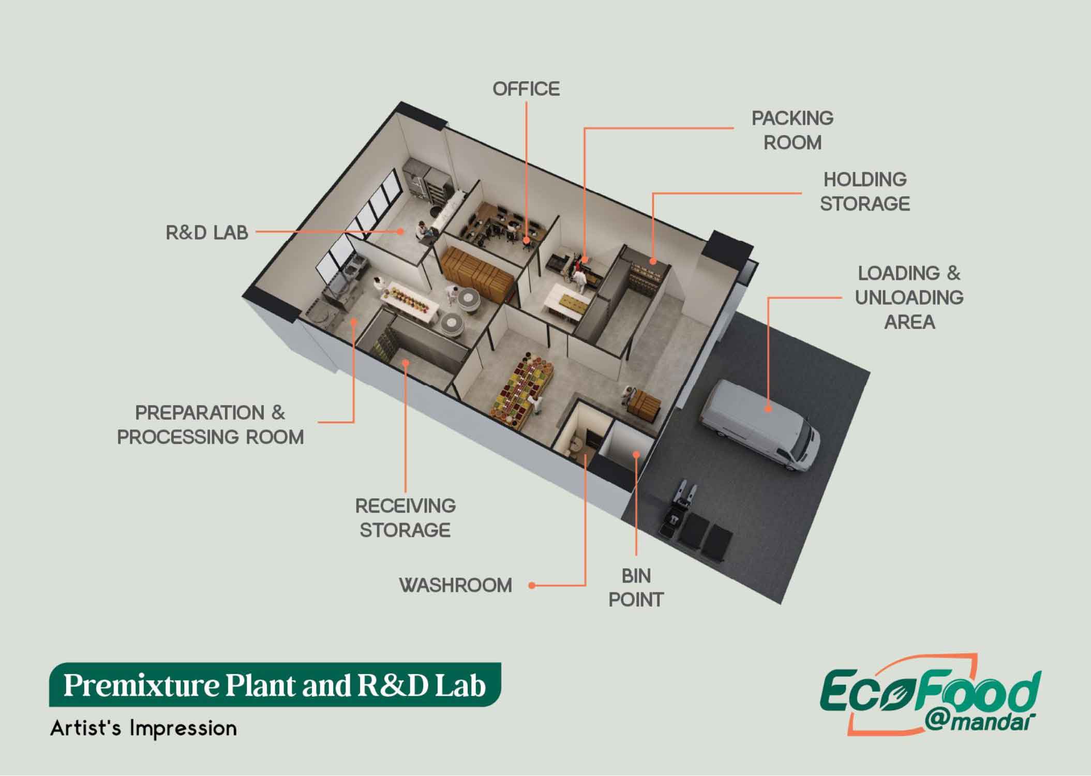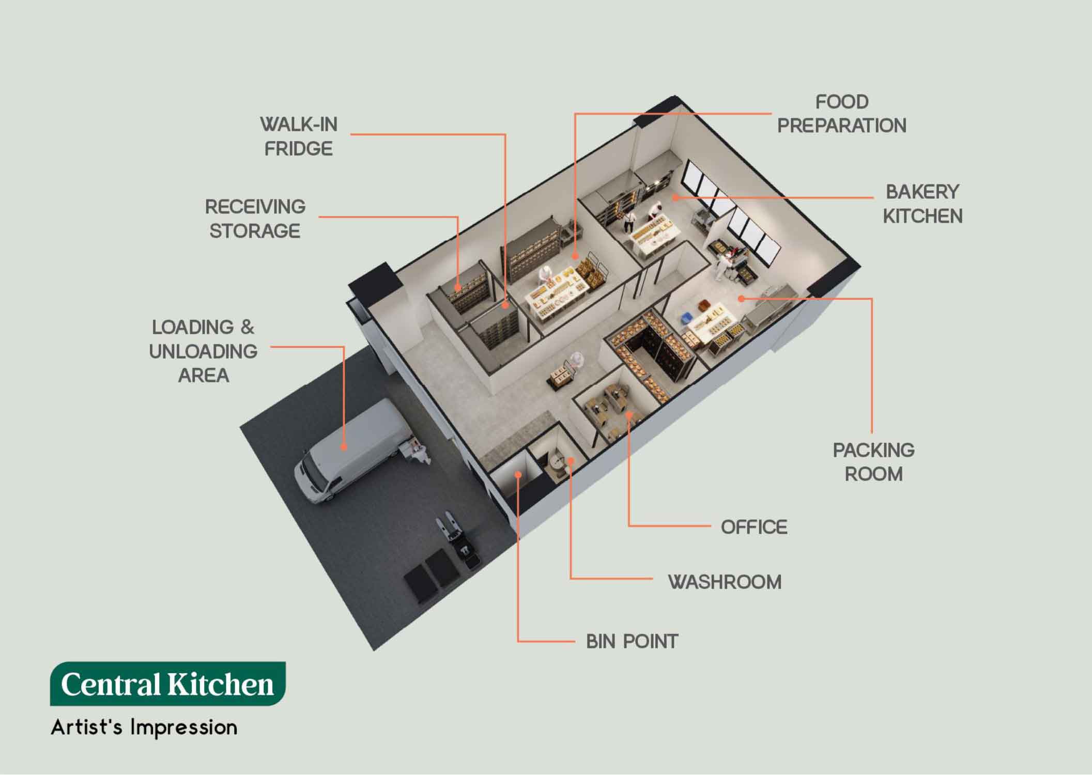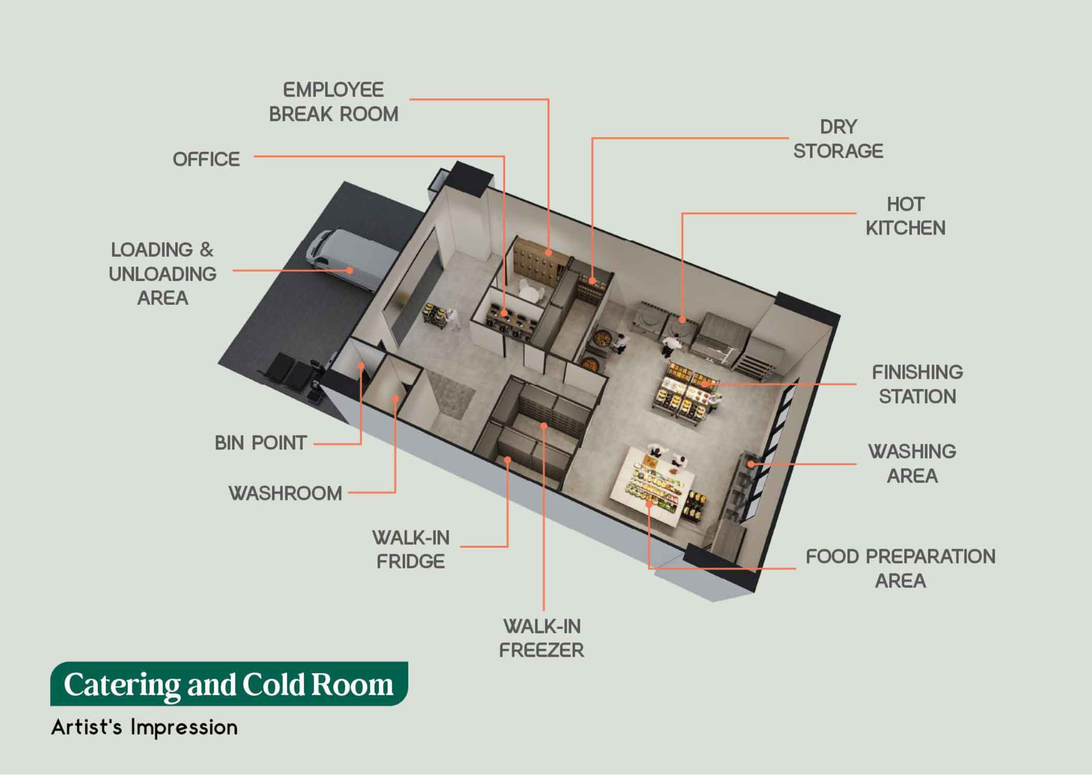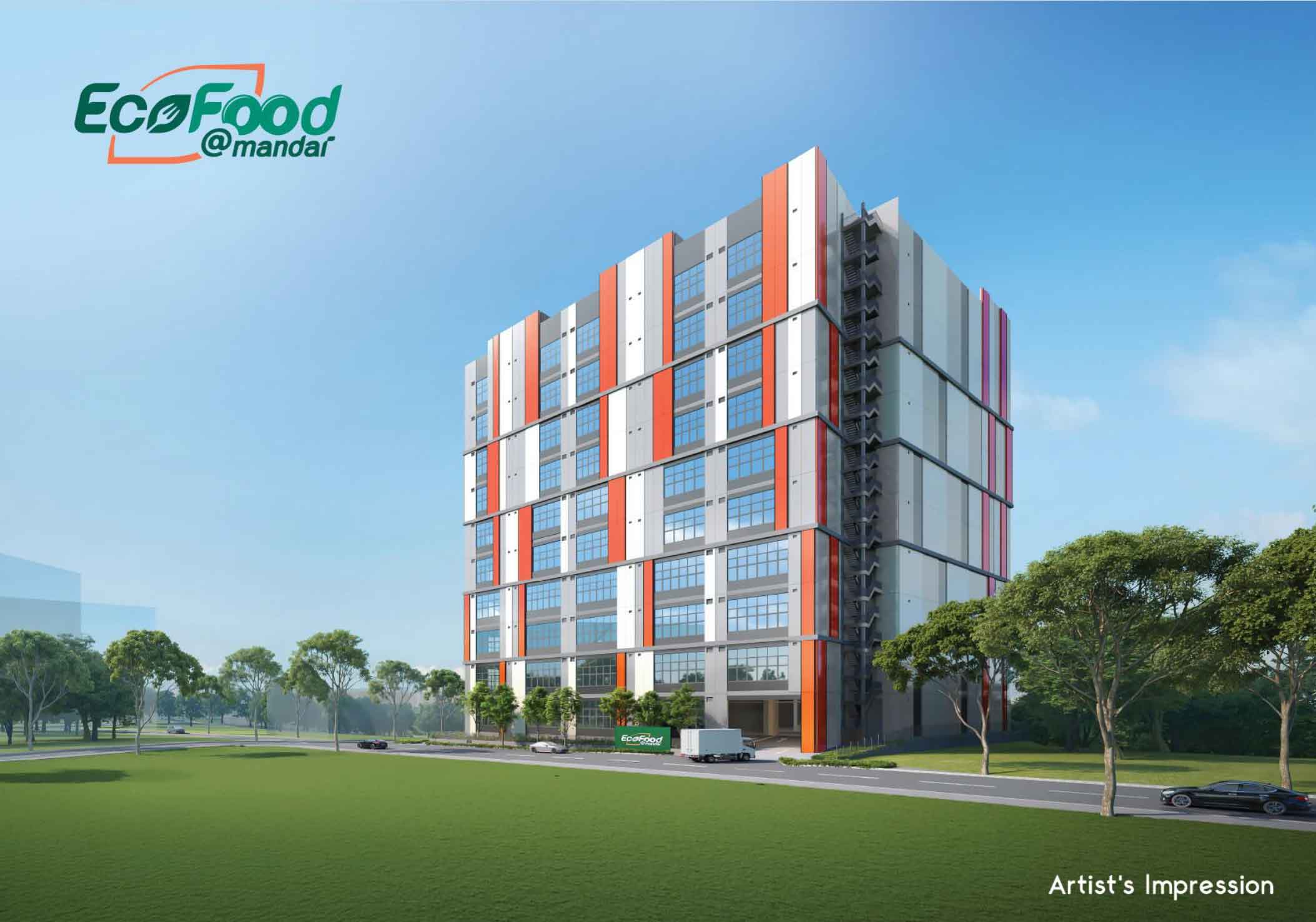
Ecofood
by Bayswood Pte Ltd
Empowering Your Food Industrial EcoFood Journey with Sustainable Innovation
Welcome to EcoFood, a cutting-edge industrial development crafted to meet the evolving demands of businesses in Singapore. Strategically located with seamless access to key transport hubs like Kranji MRT (7 mins drive) and Woodlands Causeway (8 mins drive), EcoFood offers a range of versatile units designed for food processing, R&D labs, cold storage, and more. Spanning multiple storeys, this development blends sustainability and functionality with features like EV charging stations, spacious loading bays, and specialized facilities like walk-in freezers and hot kitchens. With unit sizes ranging from 1,668 to 2,045 square feet and competitive pricing starting at $5.6M for premium configurations, EcoFood provides an ideal solution for businesses seeking efficiency, growth, and investment potential.
Interested in how EcoFood can align with your business or investment goals? We invite you to arrange a showflat appointment with us. Contact our team today to explore how this development can suit your needs for your use or as a valuable addition to your real estate investment portfolio.
Project Details
Basement – 2 number of 14-footer lorry lots are provided.
Price & Availability
Details on the pricing and availability of industrial units at Ecofood are unavailable. However, you can register your interest with us today to stay ahead of the crowd!
By signing up, you’ll be the first to receive updates on pricing, unit availability, and exclusive preview information as soon as they’re released. Don’t miss the opportunity to secure your office or medical suites in this highly anticipated development.
Site Plan
Photo Gallery
FAQs
1. Are there separate lift that caters for raw and cooked food?
Yes, there is separate lift to cater for Raw and Cooked food.
2. Any restriction for type of food factory to operate?
No restriction, subject to the owner’s licensing approval from relevant authorities.
3. Any requirement for renewal of usage as a food factory?
Approval has been obtained from the relevant authorities for the building to be used as a food factory.
4. What is the width of the driveway?
Level 1 driveway is 12m
Level 2 to 10 driveway is 7.4m
5. Is there a height barrier control at ground level before ramp up?
Level 1 will be 4.5m height limit
Level 2 to 10 will be 4.0m height limit
6. What type of vehicles can access Level 2 to 10?
14ft (rigid vehicle <7.5m)
7. Eco Friendliness / Green & Energy Efficient Feature?
Solar Panel at the roof-top to be installed after TOP. All units are EV charger provision-ready. Wiring has been done from the distribution box to a specific point. Owner will need to install the charger to start using.
8. What is the number of Floor Trap and Drainage System?
Each unit is provided with a minimum of one floor trap. Units at all levels have a 150 mm drop. The owner will be able to raise the floor and design their production flow and drainage.
9. Is there grease trap allocation in the unit?
A centralised grease trap will be provided in the development at the basement level.
10. Can the adjoining wall with adjacent unit be knocked down?
Yes, potential buyers can request to knock down the adjoining wall subject to authorities’ requirements.
