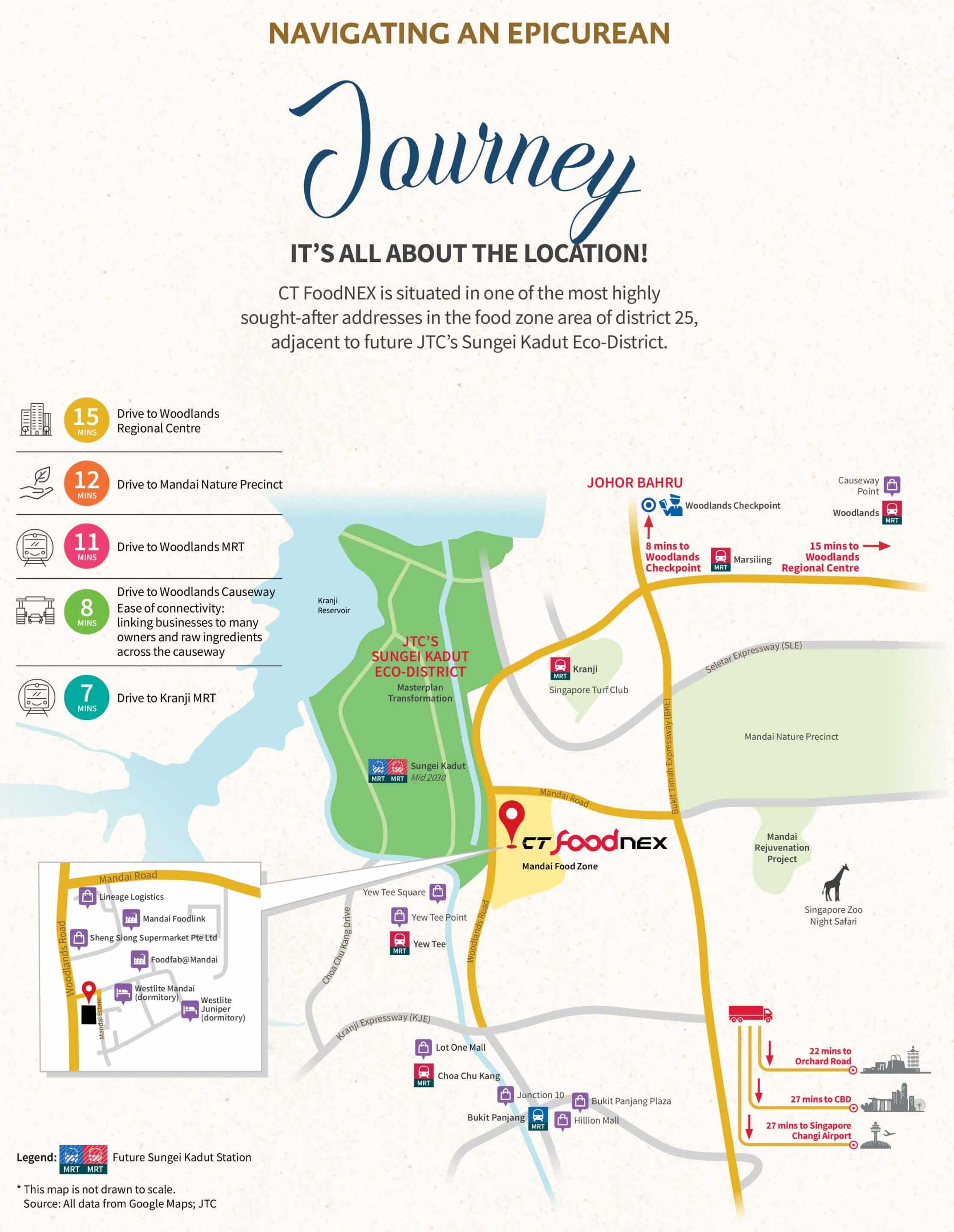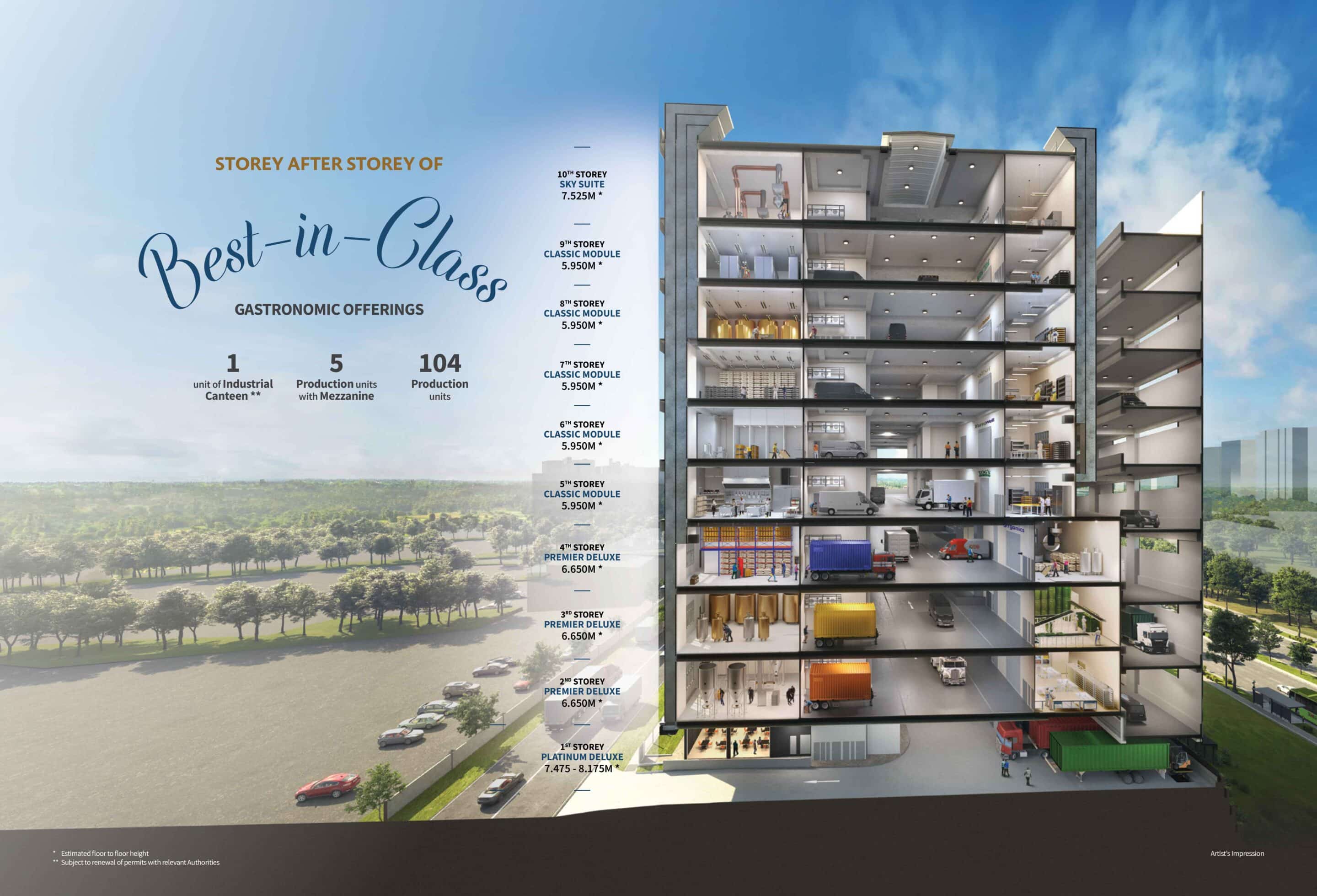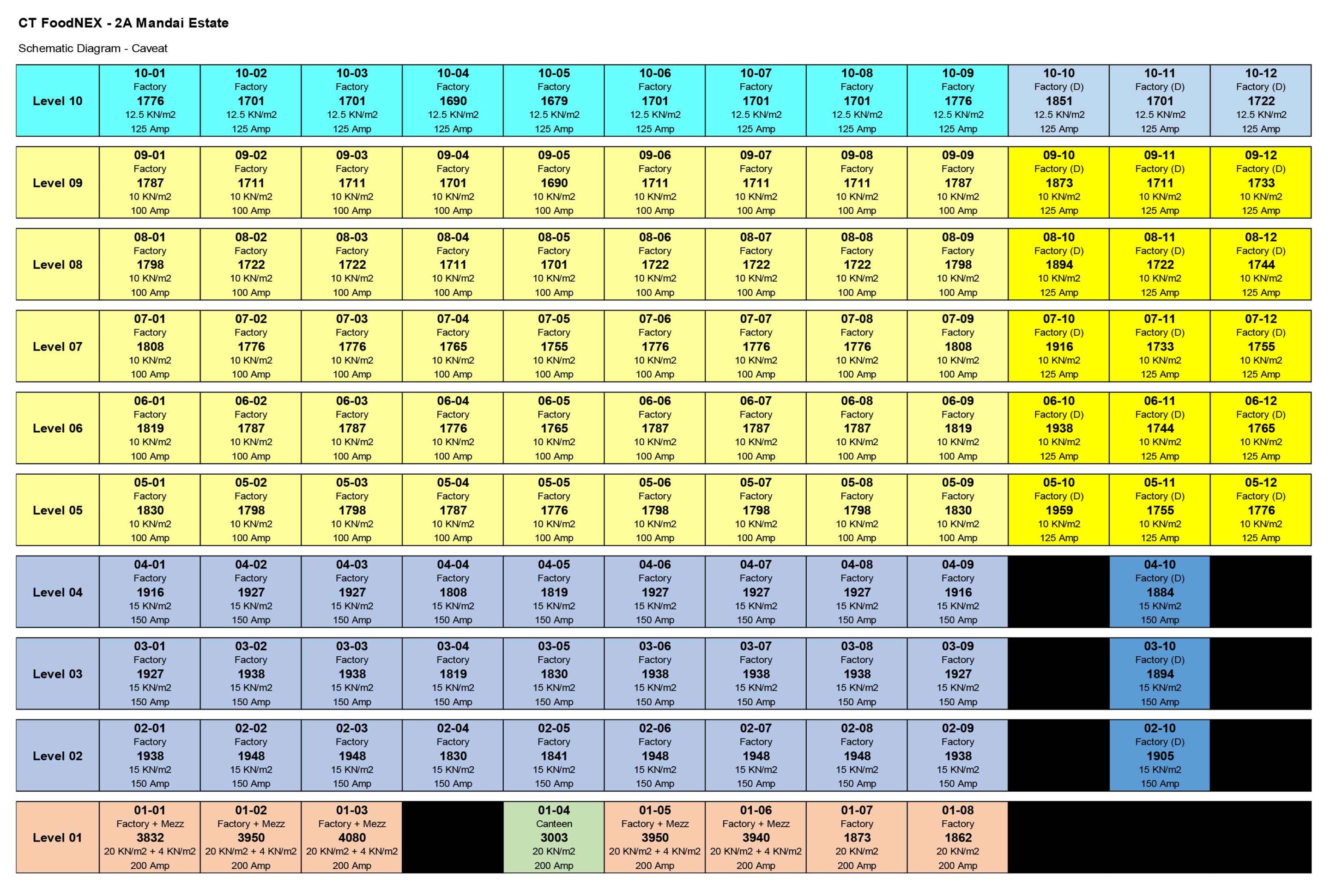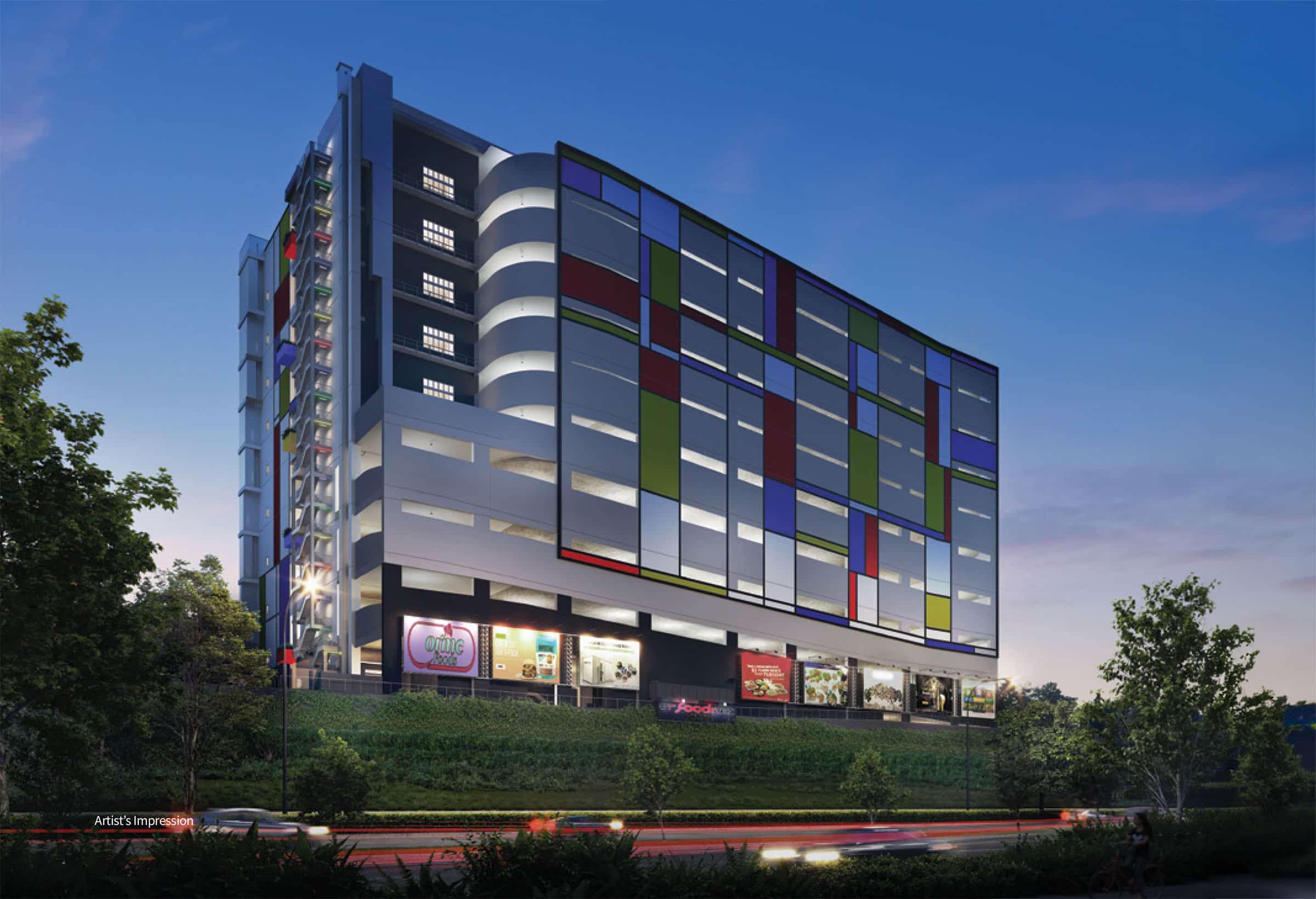
CT FoodNEX
by Chiu Teng Group
A Next-Gen Food Factory Hub in Singapore’s Thriving District 25
Project Details
Motorbike Lots: 2 (min) & 3 (max) Lots
20 footer Container Lots: 0 Lots (: 9 Lots (7.5m Rigid)
Bicycle Lots: 54 Lots
Price & Availability
| wdt_ID | wdt_created_by | wdt_created_at | wdt_last_edited_by | wdt_last_edited_at | Bedroom Type | No. of Available Units | Size (Sqft) | Price |
|---|---|---|---|---|---|---|---|---|
| 1 | Reynaldtoledova | 04/04/2025 02:49 PM | Reynaldtoledova | 04/04/2025 02:49 PM | Factory | 18 Units | 1,701 - 1,948 sqft | $2,540,000 -$2,540,000 ($1,493 -$1,493 PSF) |
| 2 | Reynaldtoledova | 04/04/2025 02:49 PM | Reynaldtoledova | 04/04/2025 02:49 PM | Factory (D) | 1 Units | 1,905 - 1,905 sqft | Ask |
| 3 | Reynaldtoledova | 04/04/2025 02:49 PM | Reynaldtoledova | 04/04/2025 02:49 PM | Factory + Mezzanine | 4 Units | 3,832 - 3,832 sqft | Ask |
Site Plan
Unit Types
CT FoodNEX offers four distinct unit types designed to cater to a variety of industrial and gastronomic needs, each with unique features and specifications:
- Platinum Deluxe (Level 1): These premium units, including a canteen, are located on the ground floor with a spacious floor-to-ceiling height of 7.475m. Ranging from 3,832 to 3,850 sq ft, they support a floor load of 20 kN/m² (with an additional 4 kN/m² for mezzanine areas) and come with a 200 Amp electrical capacity, ideal for high-intensity operations.
- Premier Deluxe (Levels 2–4): Positioned on the second to fourth floors, these units offer a generous height of 6.650m and sizes between 1,884 and 1,938 sq ft. With a floor load capacity of 15 kN/m² and a 150 Amp electrical supply, they are well-suited for businesses requiring ample space and robust infrastructure.
- Classic Module (Levels 5–9): These units on the fifth to ninth floors provide a practical height of 5.950m and range from 1,711 to 1,833 sq ft. Designed for efficiency, they have a floor load of 10 kN/m² and an electrical capacity of 100–125 Amp, making them versatile for various industrial needs.
- Sky Suite (Level 10): On the top floor, Sky Suites offer a height of 7.325m and sizes from 1,711 to 1,831 sq ft. With a floor load of 12.5 kN/m² and a 125 Amp electrical supply, these units provide an elevated workspace with enhanced visibility, perfect for businesses seeking a prestigious setting.
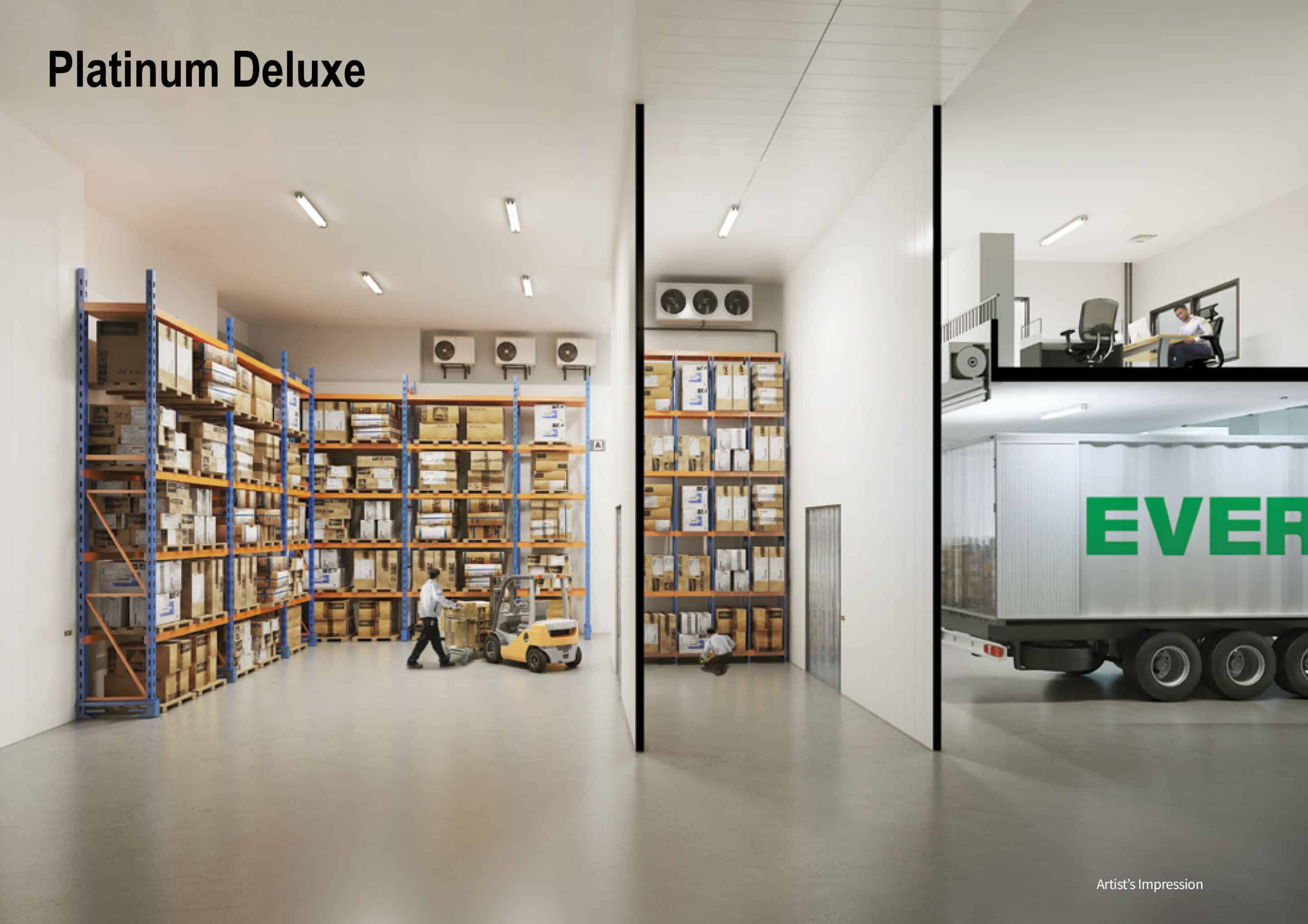
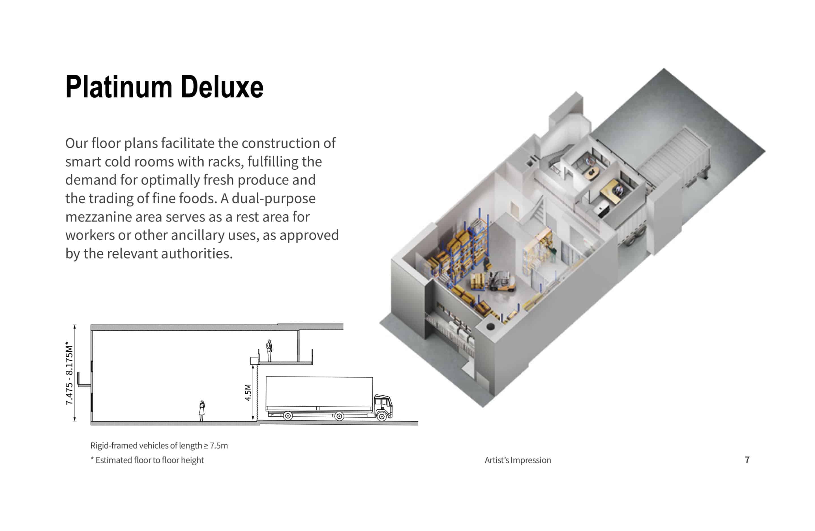
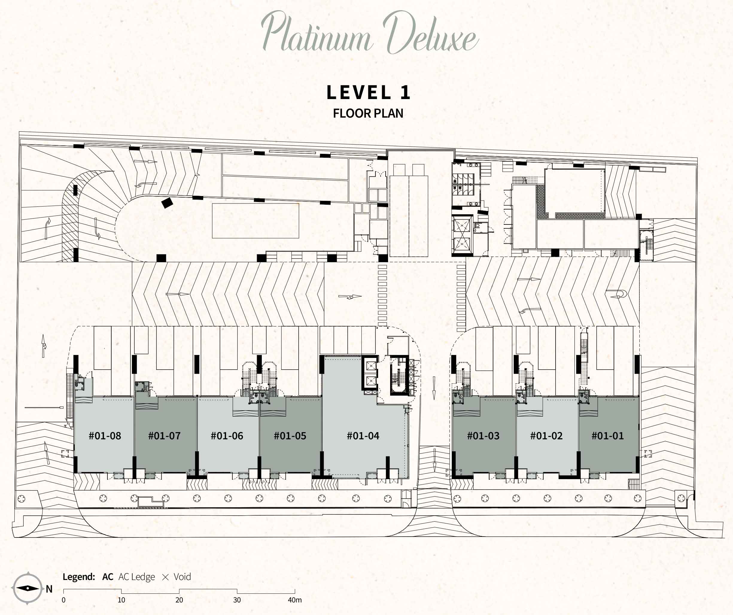
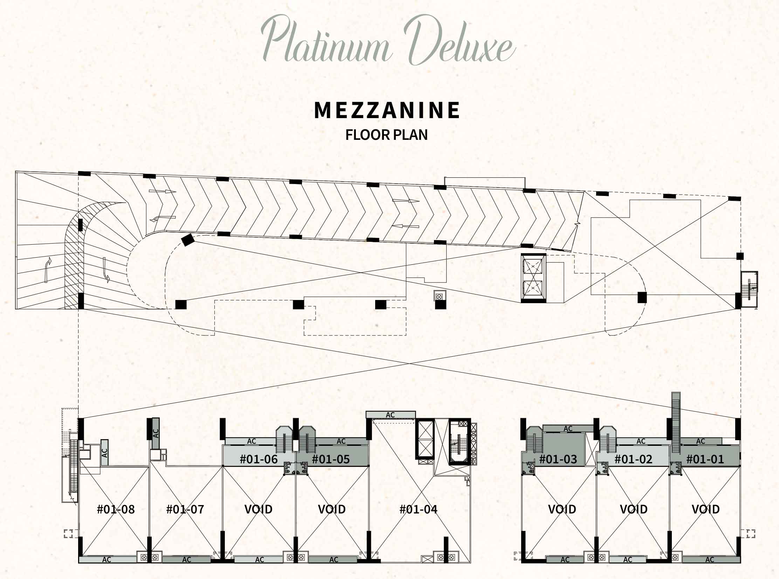

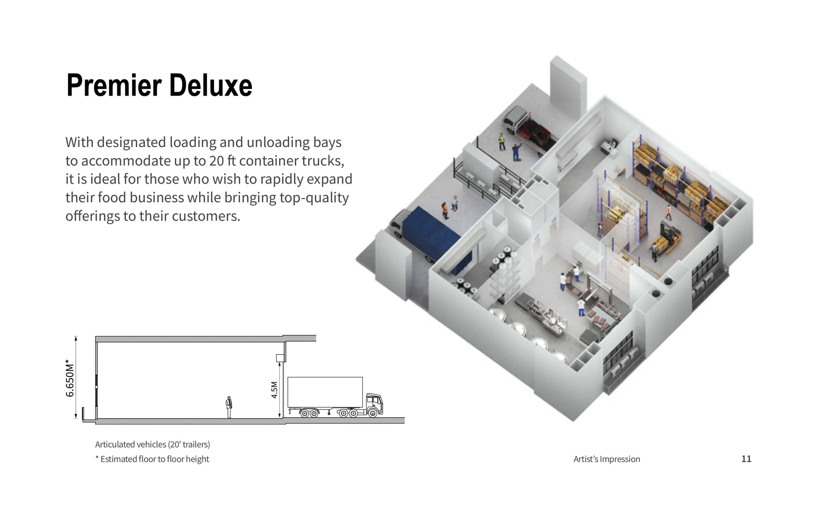
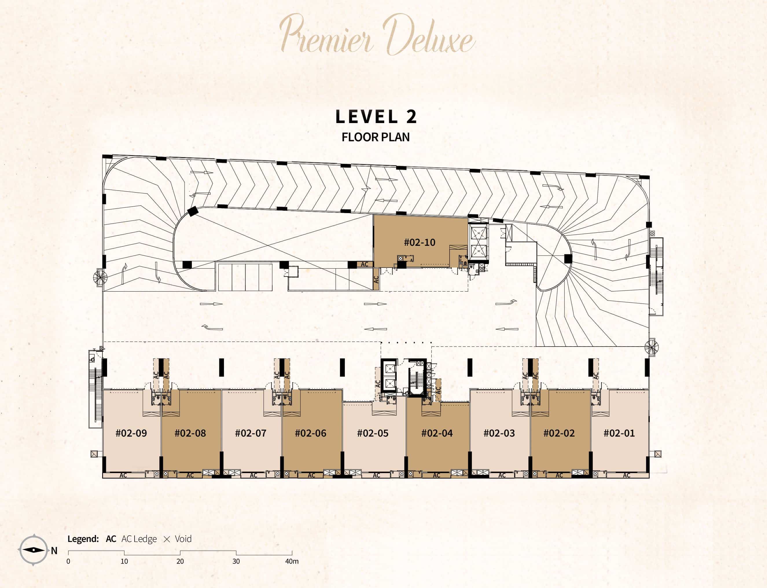
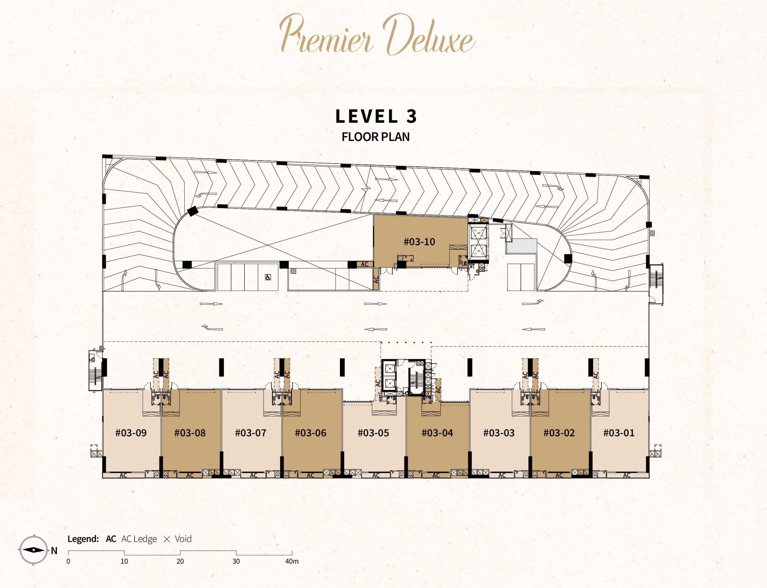
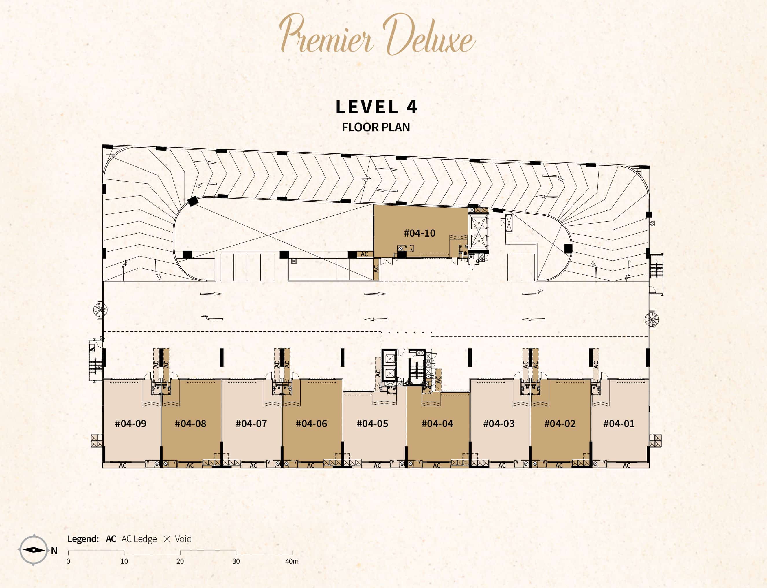
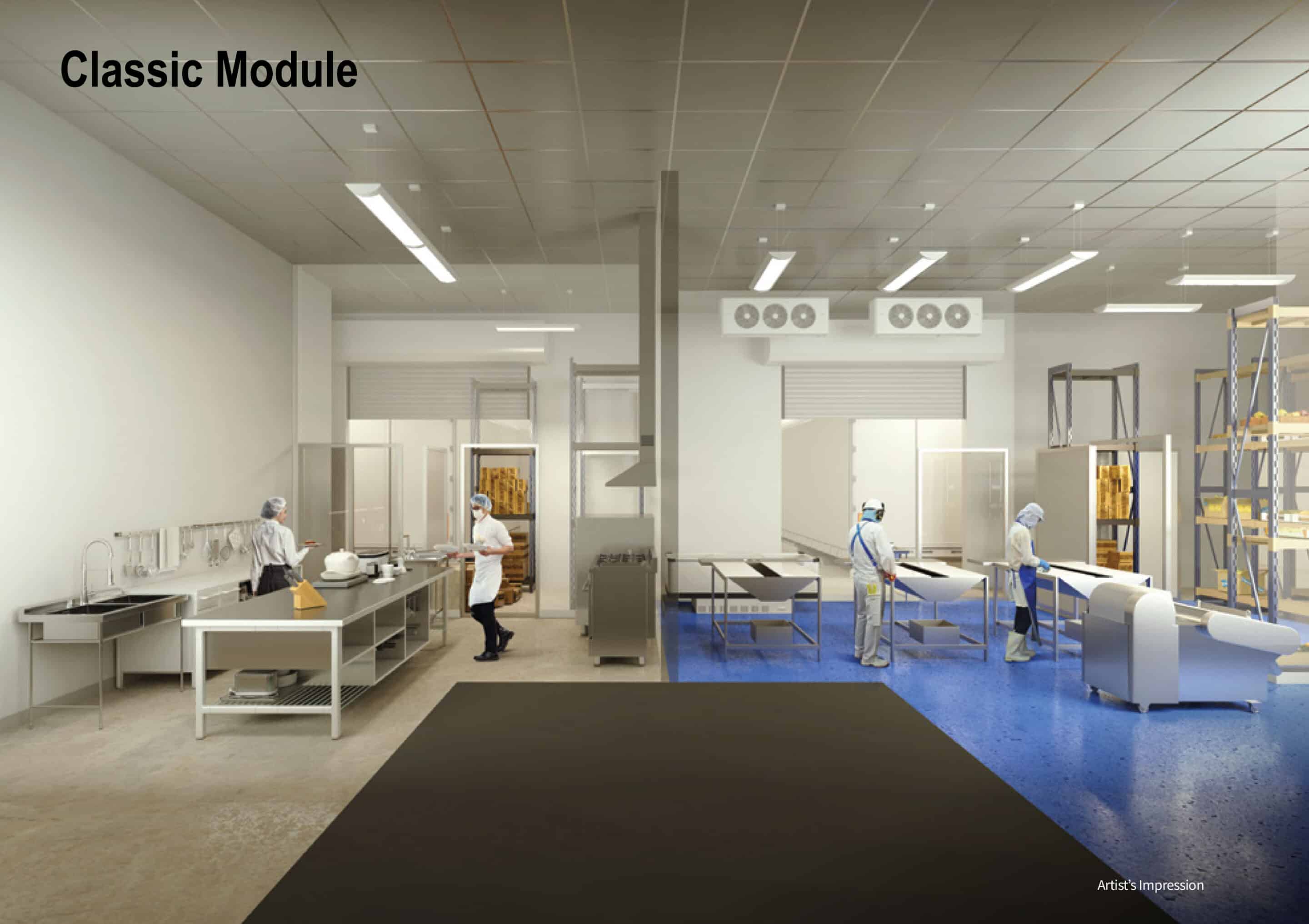
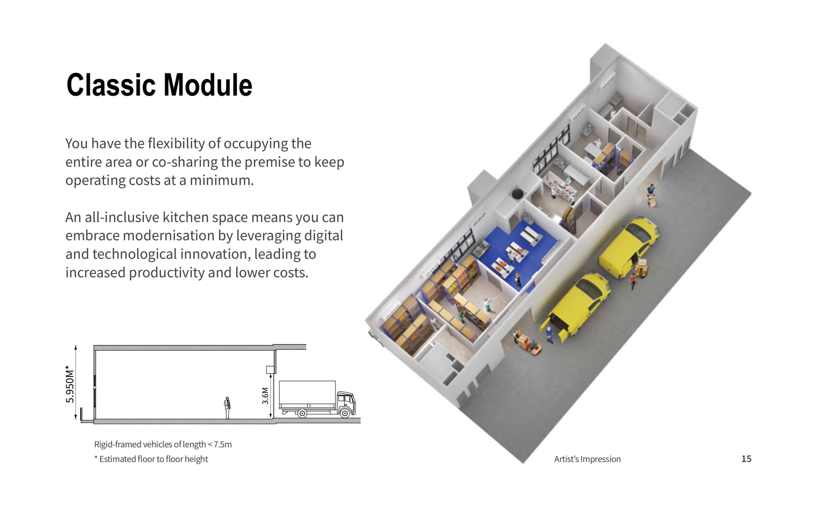
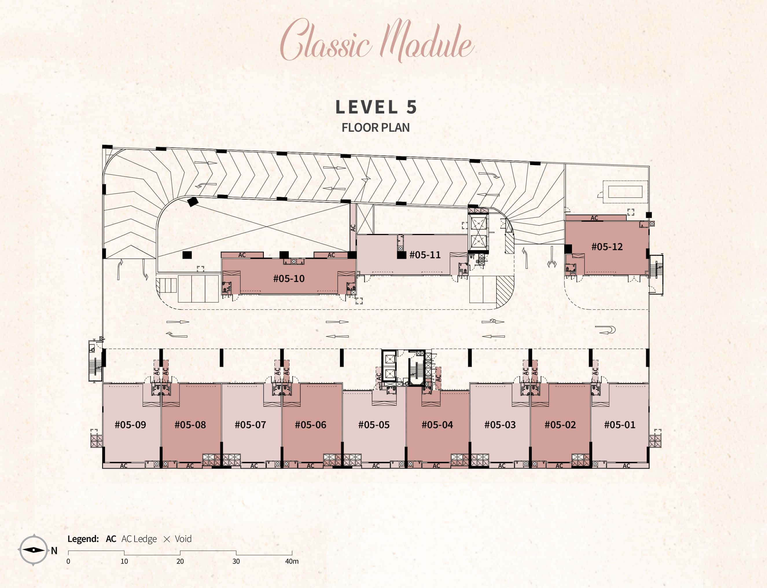
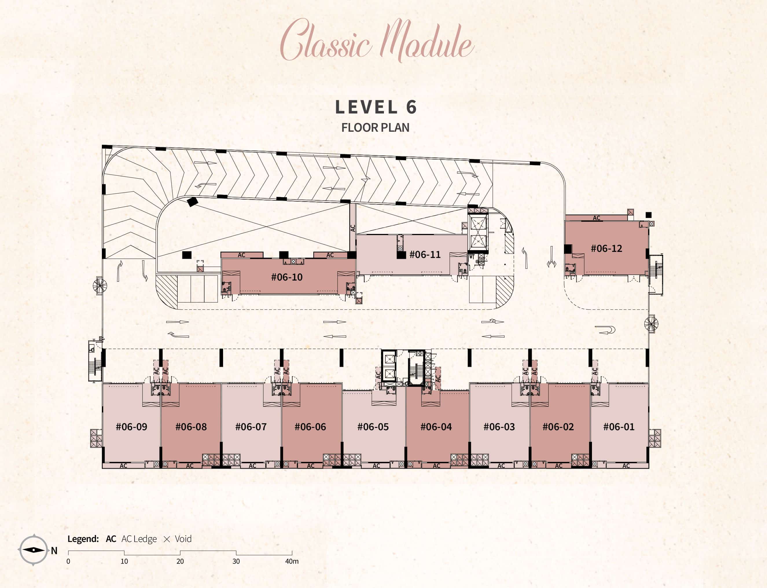
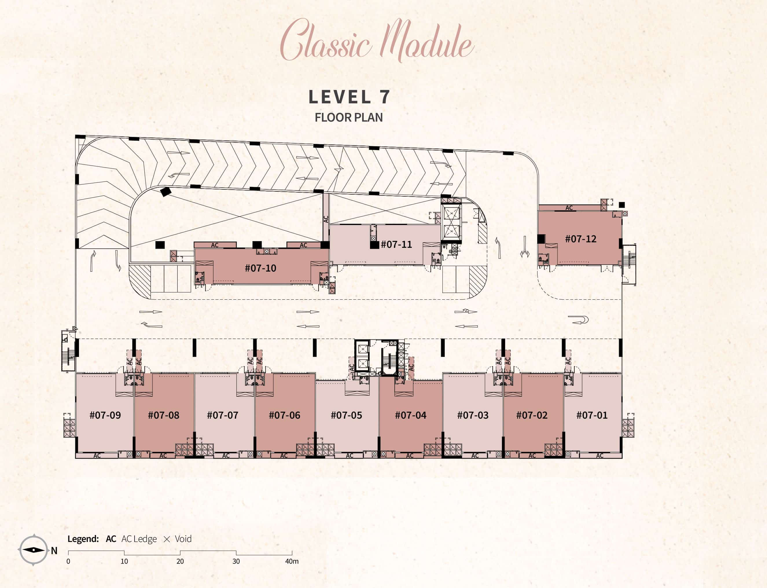
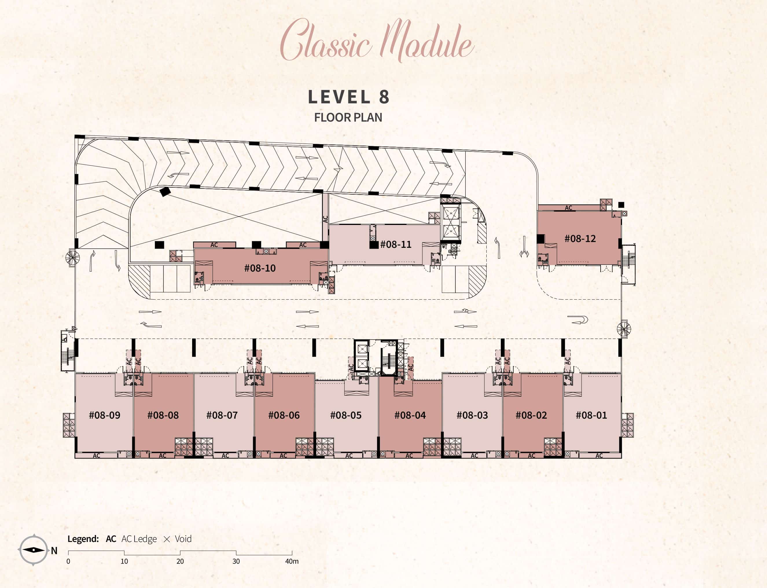
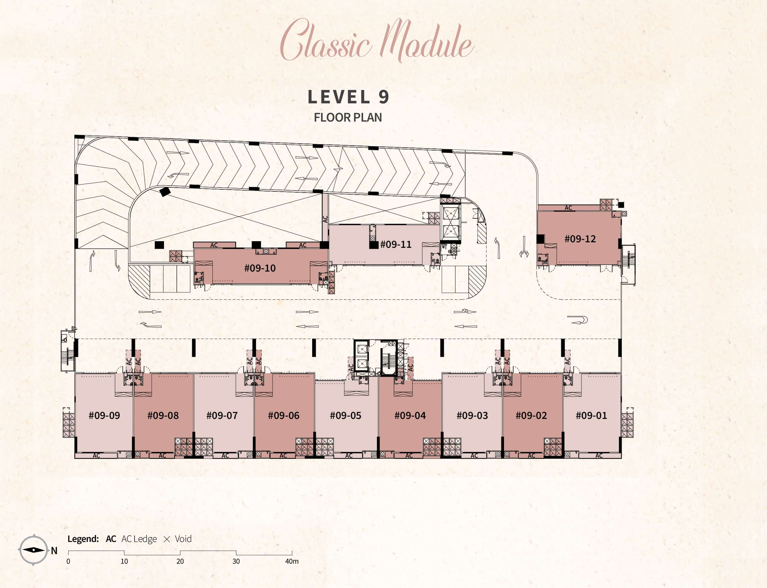
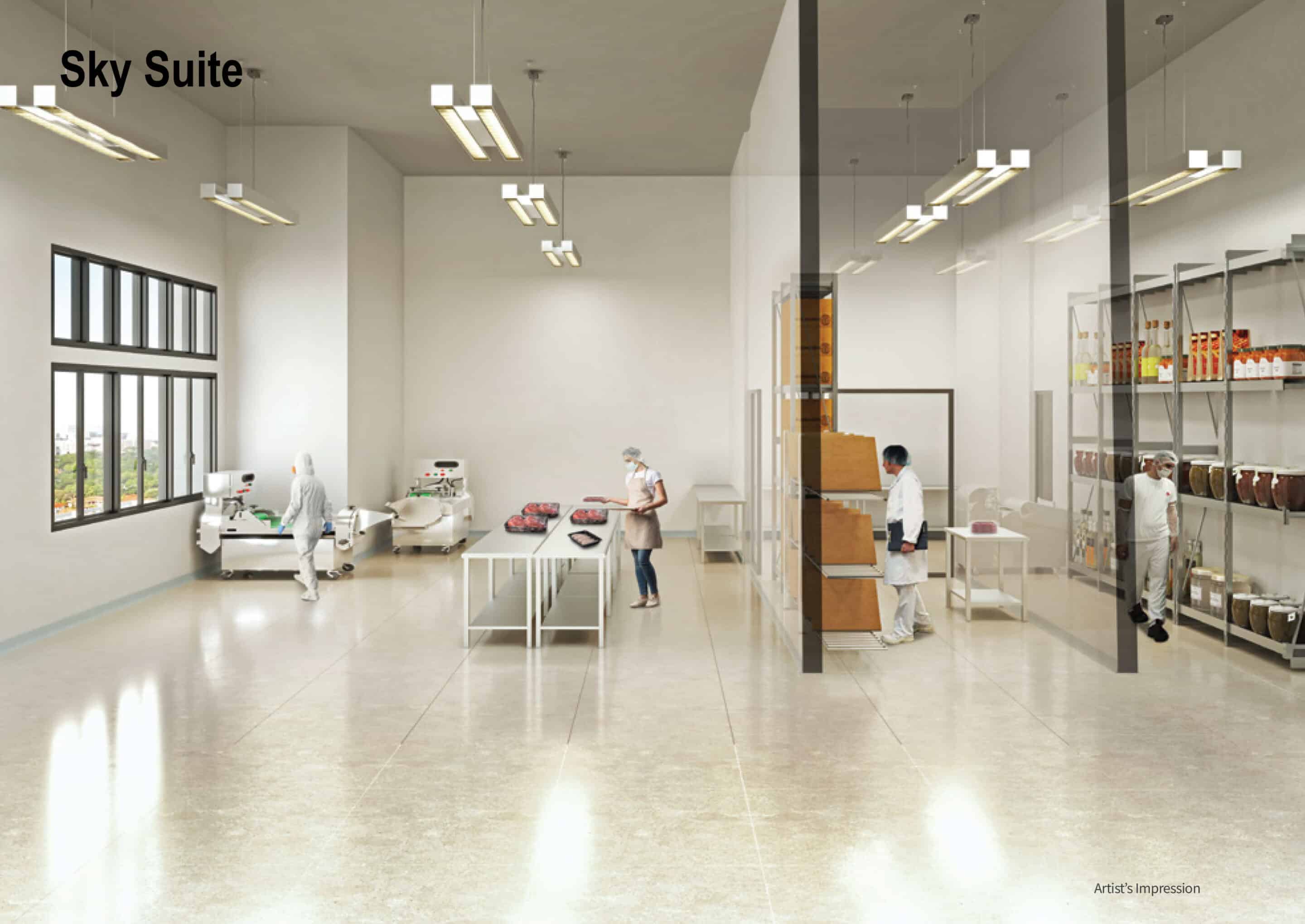
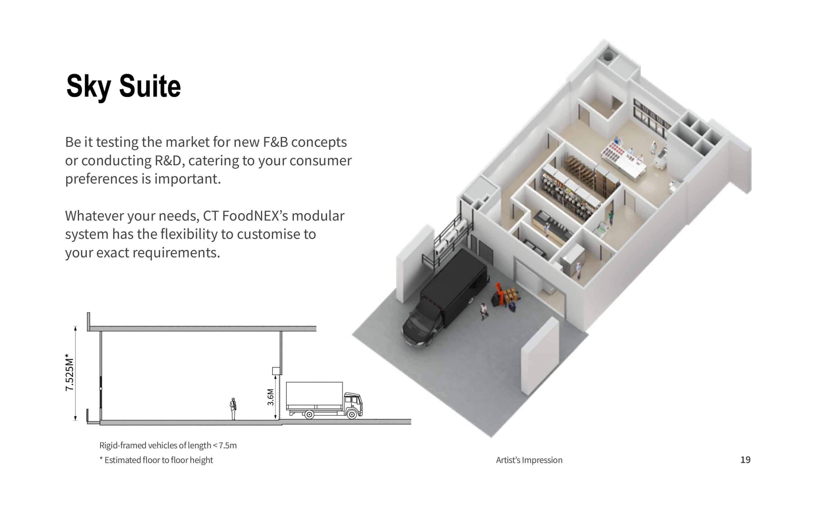
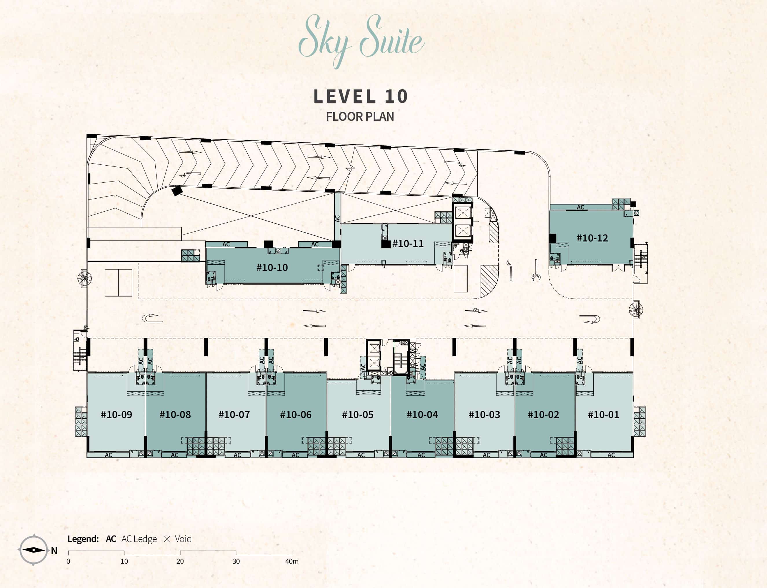
FAQs
1. Are there separate lift that caters for raw and cooked food?
Yes, there is separate lift to cater for Raw and Cooked food.
2. Any restriction for type of food factory to operate?
No restriction, subject to the owner’s licensing approval from relevant authorities.
3. Need to apply permit every three years on usage as food factory?
The Written permit by URA for this building is for food factory. No other industrial business will be allowed in this food factory.
4. What is the width of the driveway?
The Ramp with is approximately 7.5 m on straight line
Level 1 driveway is 11.1 ~ 12 m
Level 2 to 4 driveway is 9 m
Level 5 to 10 driveway is 7 m
5. Is there any Loading Bay platform?
Yes, 2 number of 40 footer container loading & unloading bays are provided at Loading and Unloading area . Scissor Lifts is provided.
6. What is the container accessibility to unit front?
The 1st storey will be accessed by 40 footer container.
The 2nd ~ 4 th Storey will be accessed by 20 footer container.
The 5th ~ 10 th Storey will be accessed by van, cab star and refrigerator trucks, 7.5 Rigid Frame
7. What is the provision for waste disposal?
There is designated bin point for each unit at 1st Storey
There is a dedicated waste disposal (Bin Room) provided in each unit at 2nd ~ 10 th storey.
8. What is the refuse chute hopper dimension?
500mm x 500mm
9. Number of floor trap & Drainage System?
A minimum of one floor trap will be provided in each unit.
It is a drop of 100mm in the 1st Storey units and 75mm in the 2 nd ~ 10 th Storey
from the loading & unloading area.
Normally, users will raise the floor and design their production flow and drainage.
10. Grease trap allocation in the unit?
There is a dedicated sampling sum for each unit, located in the chamber.
11. Is Kitchen Exhaust Duct provided, will it be drawing the air inwards or outwards?
Yes, KED will be provided and dedicated from each individual unit to roof with cap off for tenant’s
connection at high level. It will draw the air outwards.
12. Ability to knock down adjoining wall fully (Amalgamation possibilities) ?
It is allowed to knock down adjoining wall. (Subject to authorities requirement.)
13. Individual or Single Gas or LPG provision?
Provision of Supply Gas Pipe from Centralized LPG cylinder is provided with cap off at unit entrance.
14. Selling with or without void space?
Level 1 : Yes
Level 2 to 10 : No
15. Is it able to install cold room?
Yes.
16. Is Roller Shutter provided? Dimension?
Yes, It is provided.
Storey 1 ~ 4: 4500 mm width x 4500 mm height
Storey 5 ~ 10: Varies 3000mm & 4500 mm width x 3600 mm height
