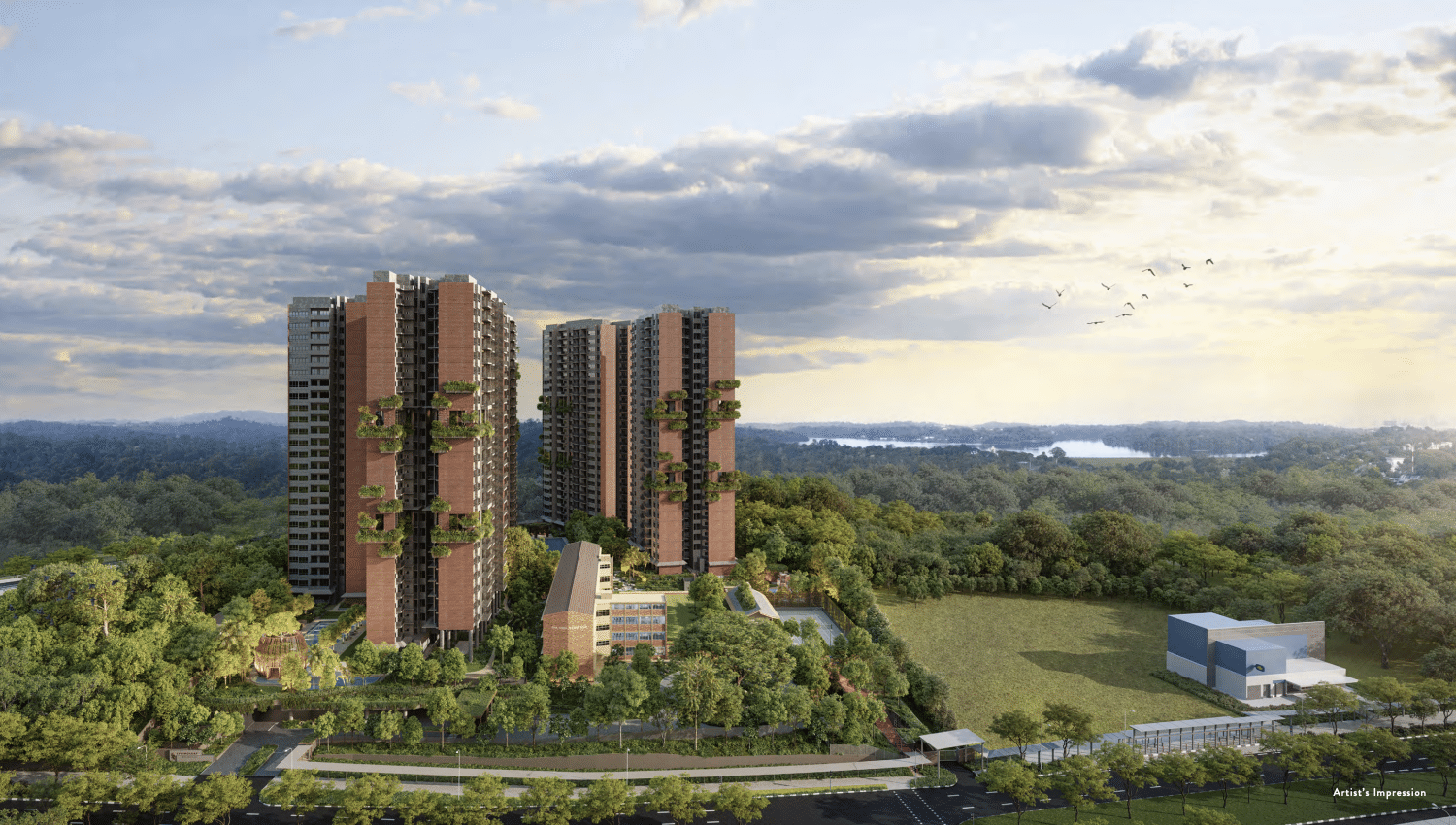
Springleaf Residence
By GuocoLand & Hong Leong Holdings
99-Year Leasehold Condo in District 26 with Great MRT Access
Springleaf Residence is a new 99-year leasehold condominium in District 26, jointly developed by GuocoLand and Hong Leong Holdings. Located along Upper Thomson Road, it is the first high-rise condo in the Springleaf enclave, offering approximately 941 residential units ranging from 1- to 5-bedroom layouts.
The project spans a site area of about 344,700 sq ft and is just a 2-minute sheltered walk to Springleaf MRT on the Thomson–East Coast Line, ensuring direct and convenient access to Orchard Road, Marina Bay, and the CBD.
Residents will enjoy modern facilities, forest-facing views, and proximity to major expressways like the SLE, CTE, and BKE, making it an attractive choice for both homebuyers and investors.
Register now for VVIP preview and early-bird pricing to secure your preferred unit at Springleaf Residence.
Project Details
2 Bedroom
3 Bedroom
4 Bedroom
5 Bedroom
Price & Availability
| wdt_ID | wdt_created_by | wdt_created_at | wdt_last_edited_by | wdt_last_edited_at | Bedroom Type | No. of Available Units | Size (Sqft) | Price |
|---|---|---|---|---|---|---|---|---|
| 1 | Reynaldtoledova | 29/08/2025 01:08 PM | Reynaldtoledova | 29/08/2025 01:08 PM | 3 Bedroom@Conserved Building | 2 Units | 1,119 - 1,119 sqft | $2,300,000 - $2,337,000 ($2,055 - $2,088 PSF) |
| 2 | Reynaldtoledova | 29/08/2025 01:08 PM | Reynaldtoledova | 29/08/2025 01:08 PM | 3 Bedroom@Conserved Building v Balcony/PES | 8 Units | 1,259 - 1,259 sqft | $2,601,000 - $2,672,000 ($2,066 - $2,122 PSF) |
| 3 | Reynaldtoledova | 29/08/2025 01:08 PM | Reynaldtoledova | 29/08/2025 01:08 PM | 4 Bedroom | 8 Units | 1,227 - 1,227 sqft | $2,496,000 - $2,874,000 ($2,034 - $2,342 PSF) |
| 4 | Reynaldtoledova | 29/08/2025 01:08 PM | Reynaldtoledova | 29/08/2025 01:08 PM | 5 Bedroom | 38 Units | 1,453 - 1,475 sqft | $3,019,000 - $3,475,000 ($2,078 - $2,356 PSF) |
Location & Nearby Amenities
Springleaf Residence enjoys a prime location along Upper Thomson Road in Singapore’s District 26, placing residents in a tranquil yet well-connected enclave. Situated in the heart of the Springleaf neighbourhood, the development is surrounded by lush greenery and low-rise landed homes, offering a rare blend of peace and convenience. Its biggest advantage is the 2-minute sheltered walk to Springleaf MRT on the Thomson–East Coast Line (TEL), which connects directly to Orchard Road, Marina Bay, and key business districts without the need for transfers.
For drivers, the residence offers seamless connectivity via the Seletar Expressway (SLE), Central Expressway (CTE), and Bukit Timah Expressway (BKE), making travel to the city, Woodlands Regional Centre, and Changi Airport fast and efficient.
Essential amenities are also nearby—residents can shop and dine at Thomson Plaza, Upper Thomson’s vibrant F&B stretch, and Northpoint City, while top schools like CHIJ St. Nicholas Girls’ School and Raffles Institution are within easy reach. Nature lovers will appreciate the close proximity to Springleaf Nature Park, Upper Seletar Reservoir, and the Central Catchment Nature Reserve, perfect for weekend hikes or cycling.
This strategic yet serene location makes Springleaf Residence an ideal choice for families, professionals, and investors who value both accessibility and a green living environment.
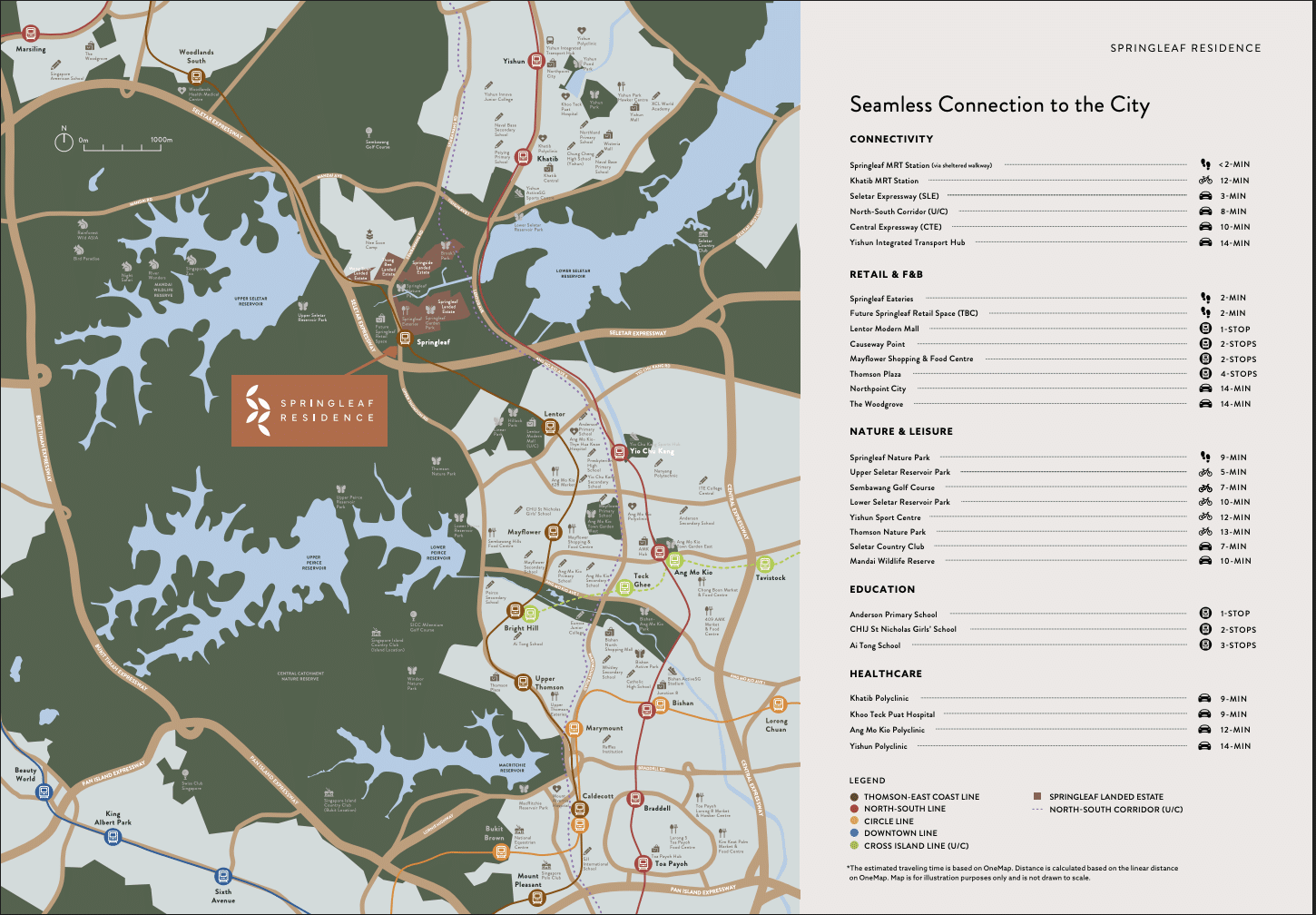
Site Plan
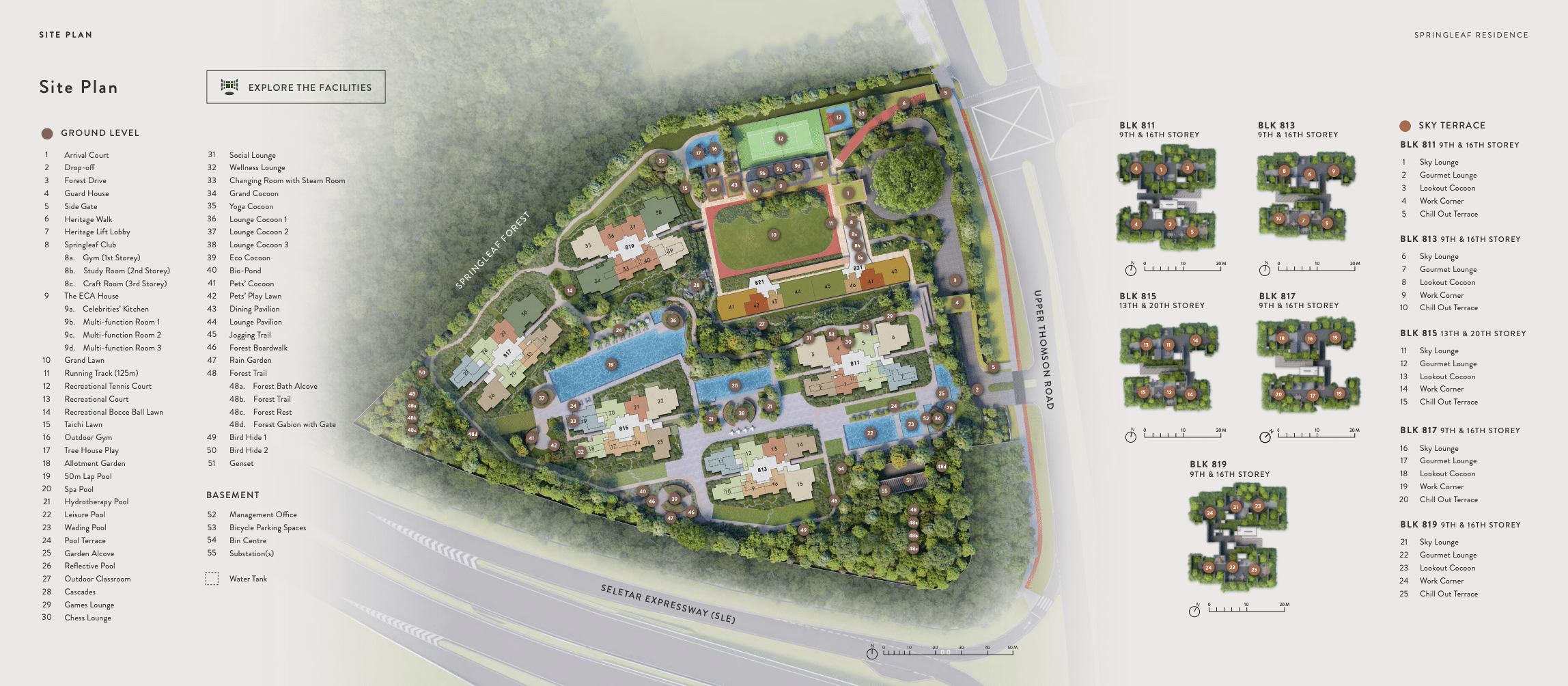
Floor Plan
Springleaf Residence offers a versatile range of floor plans designed to meet the needs of singles, couples, families, and multi-generational households. Spread across modern high-rise towers and a conserved heritage building, the development comprises approximately 941 units with layouts ranging from 1- to 5-bedroom configurations.
- 1-Bedroom units (approx. 388–527 sq ft) are ideal for singles or investors seeking an efficient, low-maintenance home.
- 2-Bedroom units (approx. 592–780 sq ft) offer well-planned spaces perfect for young couples or small families.
- 3-Bedroom units (approx. 786–1,076 sq ft) come in various layouts, including “Plus” options with added flexibility for a study or guest room.
- 4-Bedroom units (approx. 1,227 sq ft) are designed for growing families, with spacious living areas and functional layouts.
- 5-Bedroom units (approx. 1,453–1,475 sq ft) cater to multi-generational living, offering expansive interiors and premium finishes.
Each floor plan is carefully crafted to maximise usable space, natural light, and ventilation, with practical features such as open-plan kitchens, ample storage, and well-proportioned bedrooms. Select units also enjoy forest-facing views, corner layouts for added privacy, or dual-key configurations for flexible living or rental income.
Whether you are looking for a compact investment unit or a large family home, the wide selection of layouts at Springleaf Residence ensures there is a perfect fit for every lifestyle.
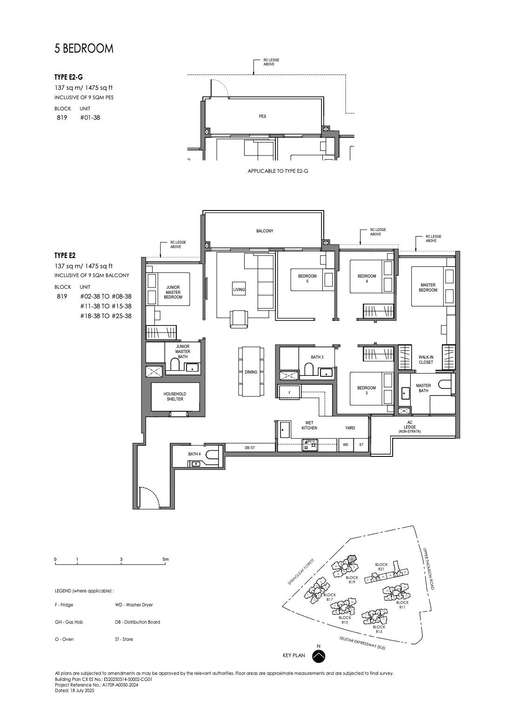
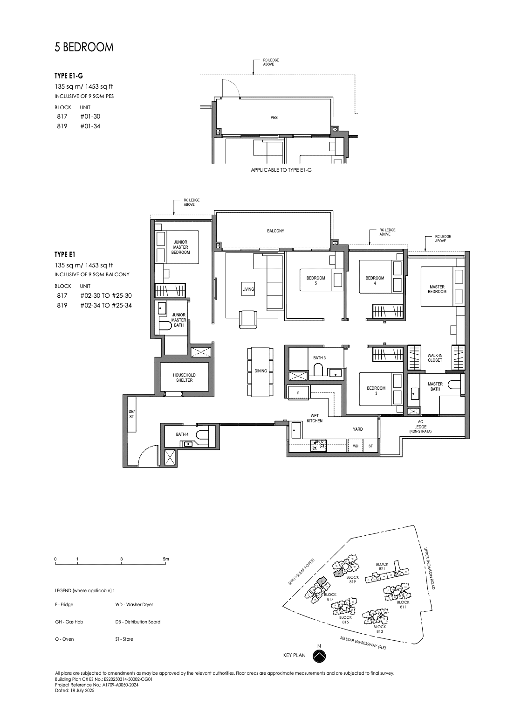
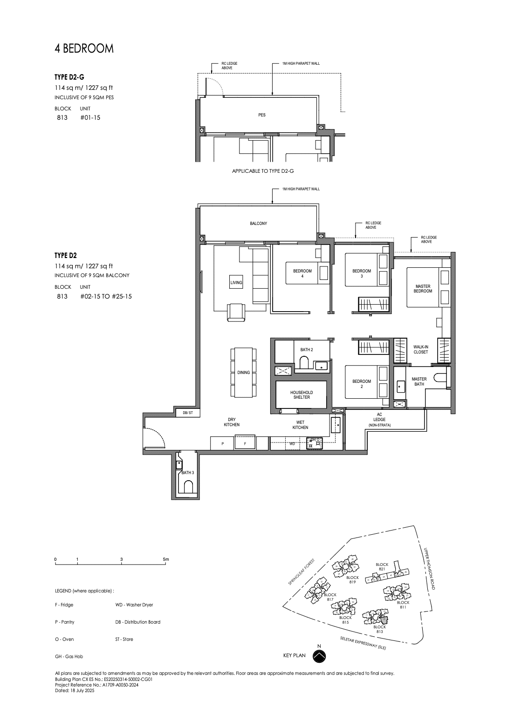
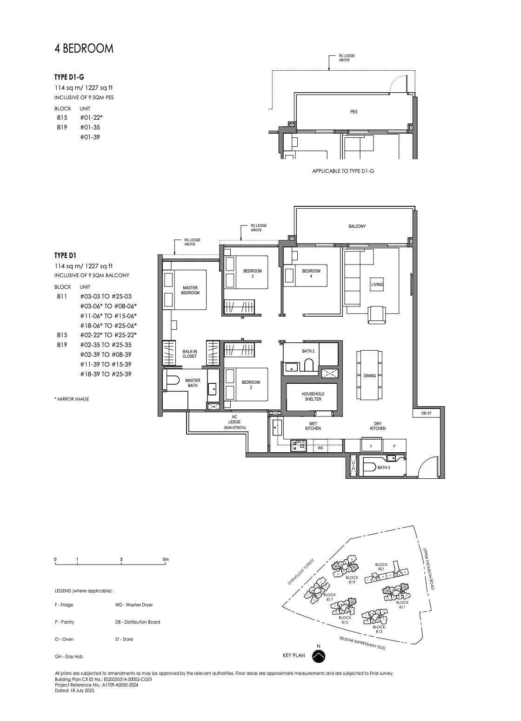
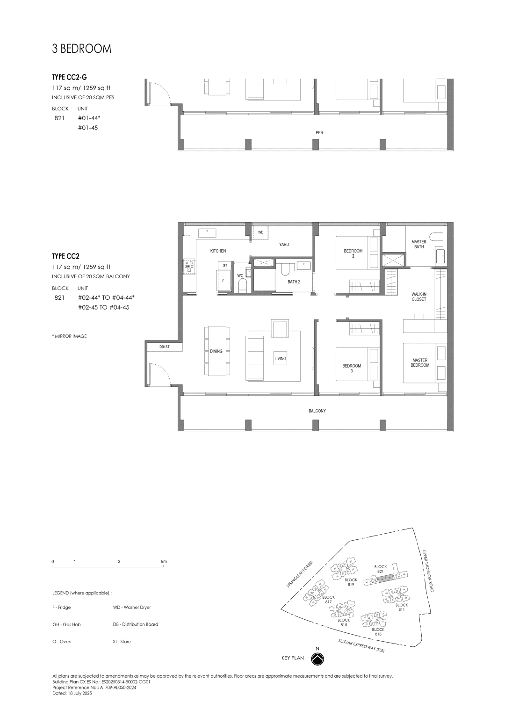
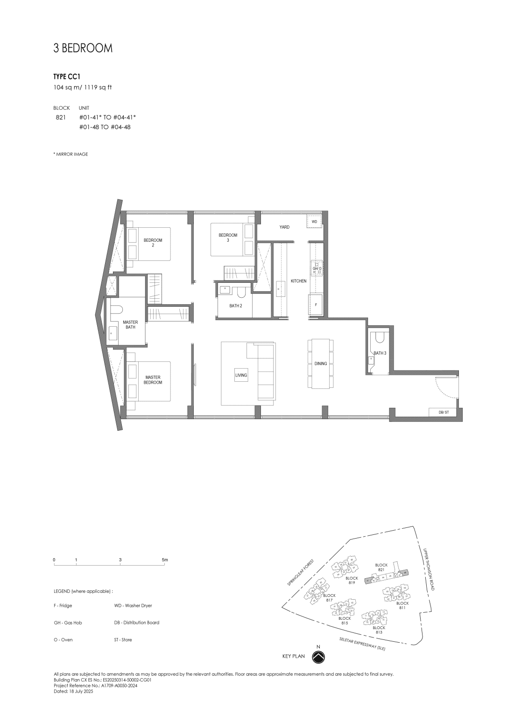
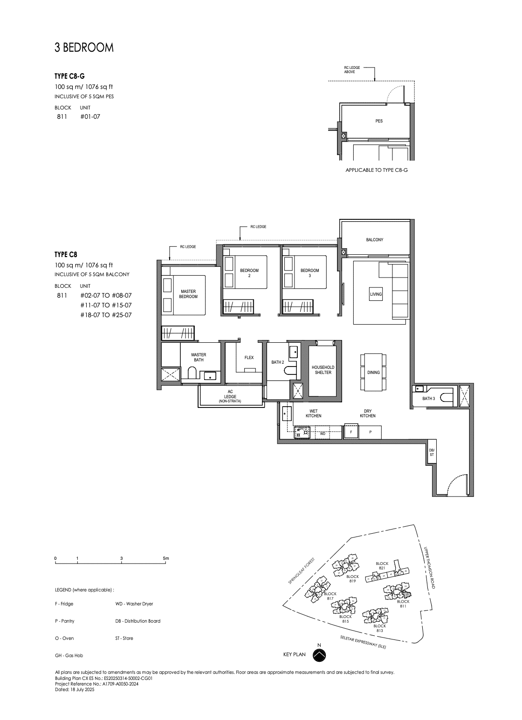
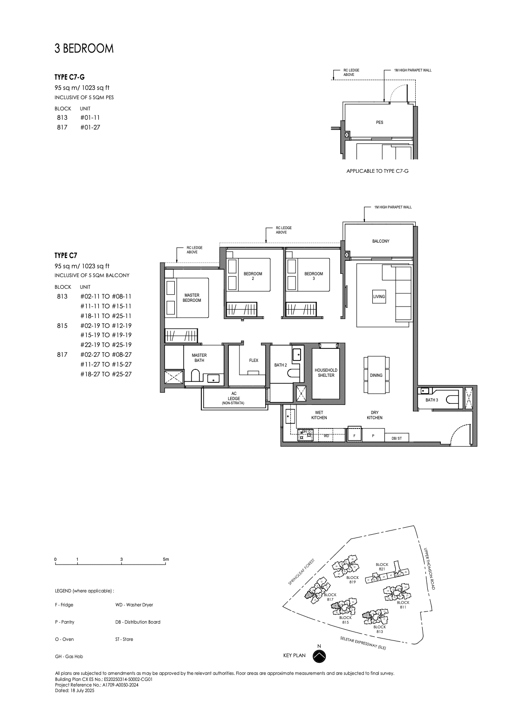
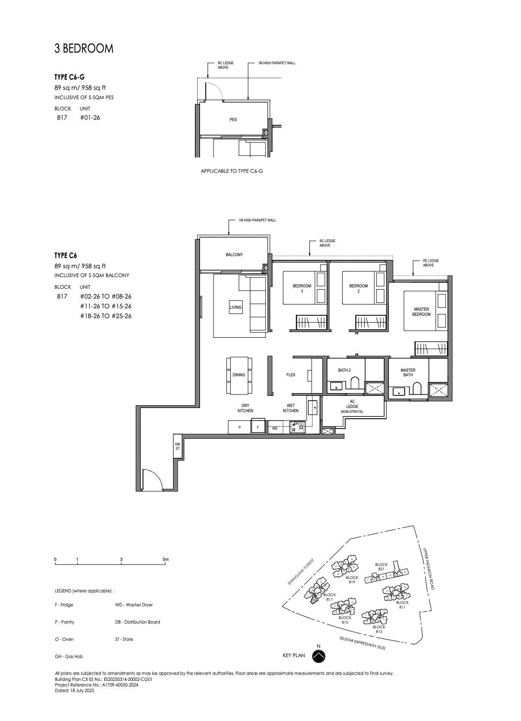
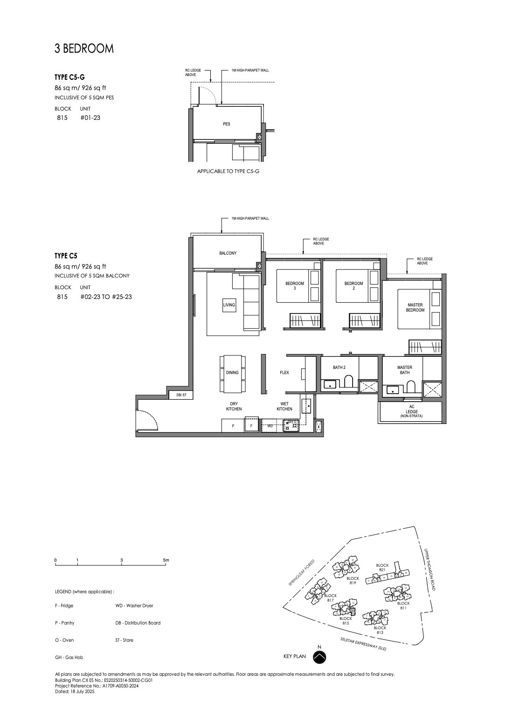
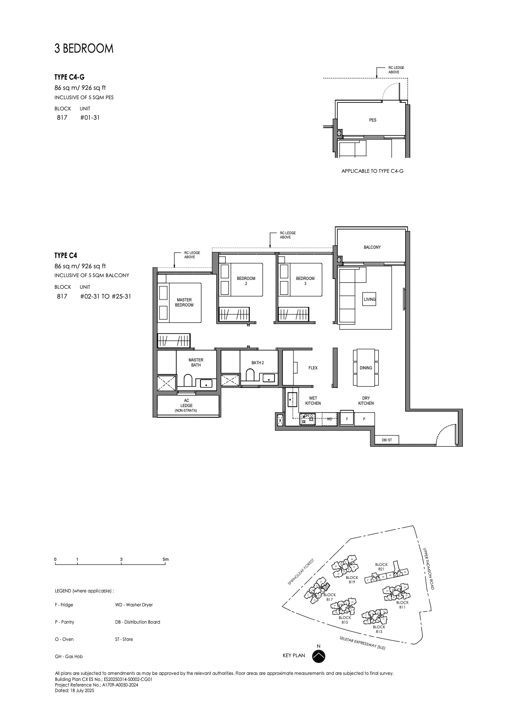
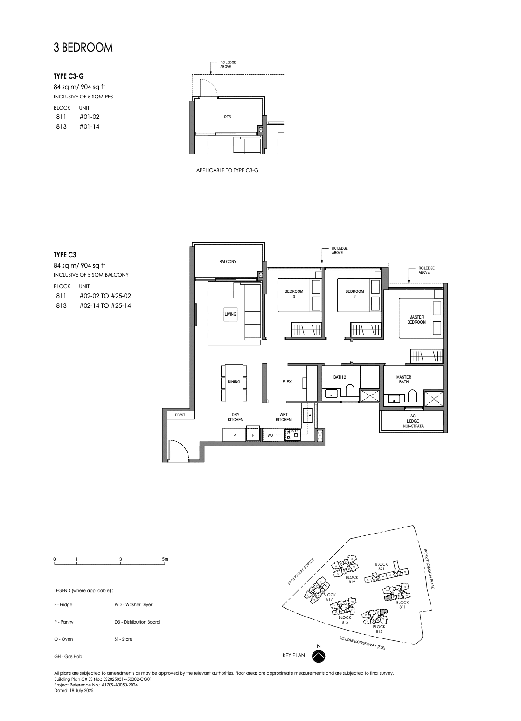
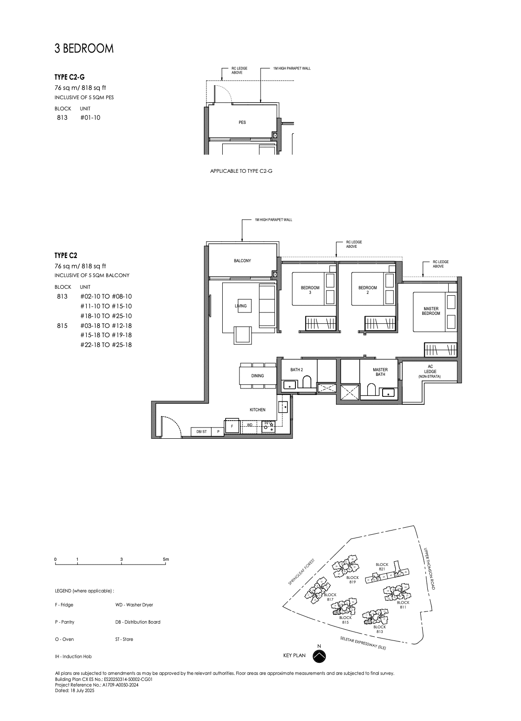
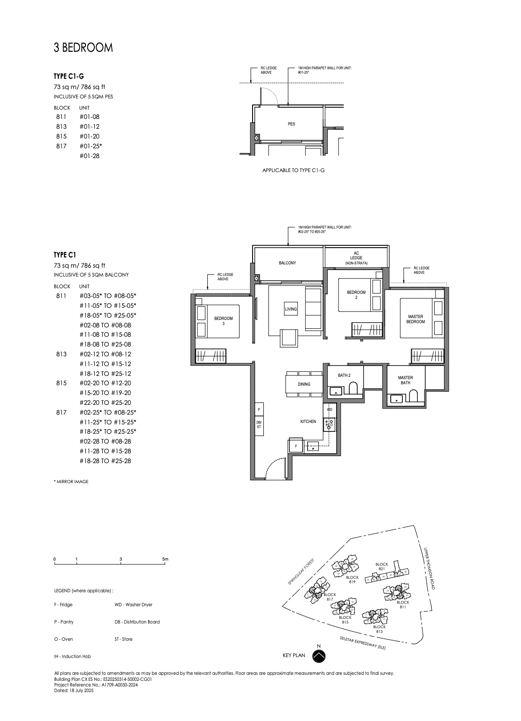
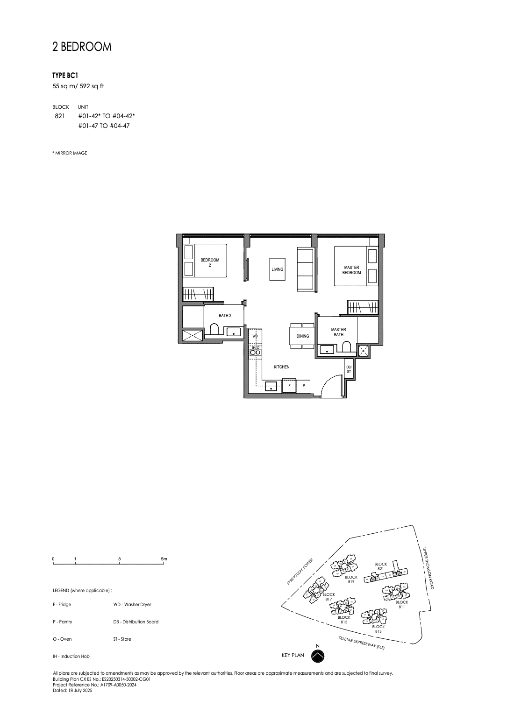
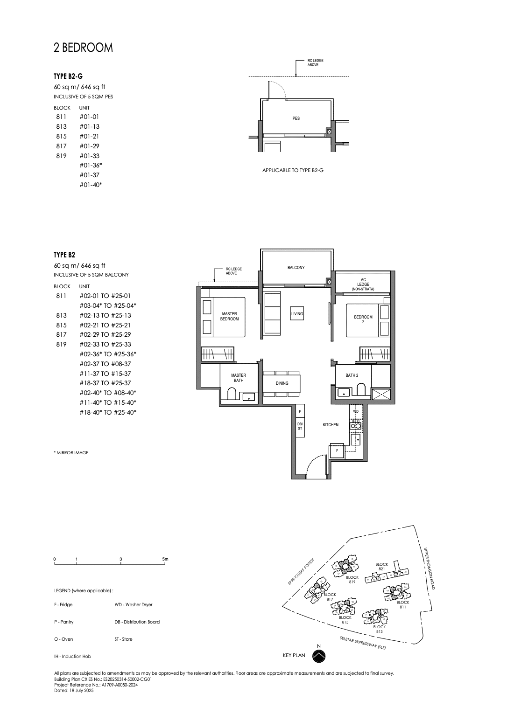
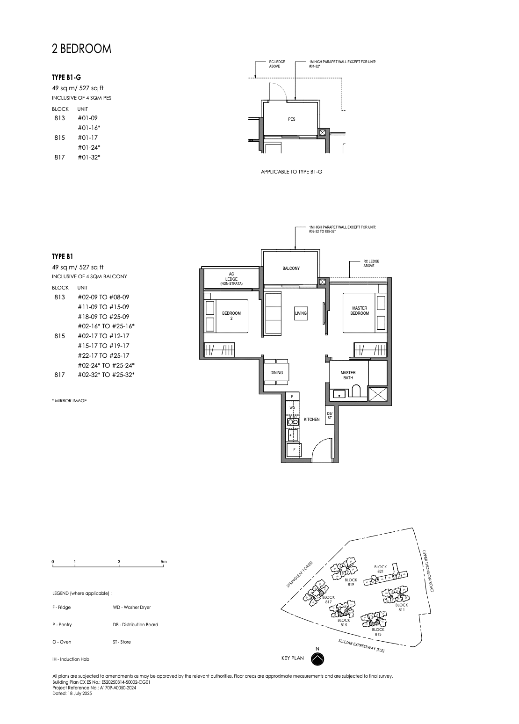
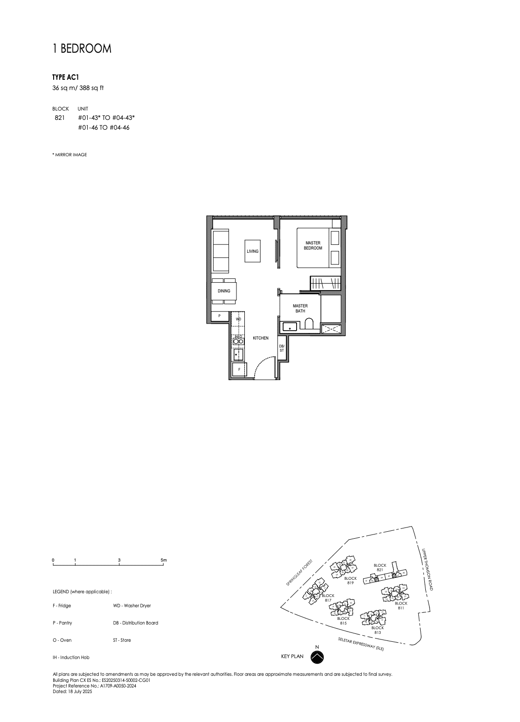
Photo Gallery
The Springleaf Residence gallery offers a first glimpse into the lifestyle and design vision of this landmark development in District 26. Through carefully curated artist impressions and 3D renderings, prospective buyers can explore the modern architecture, lush landscaping, and thoughtfully planned facilities that define this project. The visuals showcase the elegant high-rise towers set against the backdrop of the Springleaf Nature Park, as well as the unique integration of the conserved heritage building, which adds a timeless charm to the development.
Inside, the gallery highlights the spacious, well-lit interiors of 1- to 5-bedroom units, featuring open-plan layouts, quality finishes, and panoramic windows framing greenery or city views. Residents can also preview the premium facilities, from the 50m lap pool and tennis court to co-working lounges, function rooms, and landscaped gardens designed for both relaxation and recreation.
By browsing the gallery, buyers can better visualise what it will be like to live at Springleaf Residence—combining the tranquillity of nature with the convenience of modern, connected living. These images not only capture the project’s beauty but also reflect the lifestyle it promises to deliver.
FAQs
1. Where is Springleaf Residence located?
It is located along Upper Thomson Road in the Springleaf enclave, just a 2-minute sheltered walk from Springleaf MRT (Thomson–East Coast Line).
2. What is the tenure of Springleaf Residence?
It has a 99-year leasehold tenure.
3. How far is Springleaf Residence from the CBD?
The CBD is about 20 minutes away by MRT, with direct connectivity via the Thomson–East Coast Line.
4. What facilities does Springleaf Residence offer?
Facilities include a 50m lap pool, tennis court, function rooms, co-working spaces, BBQ pavilions, landscaped gardens, and children’s play areas.
5. How many units are there in Springleaf Residence?
The development features around 941 residential units, with a variety of layouts catering to different lifestyles and family sizes.



