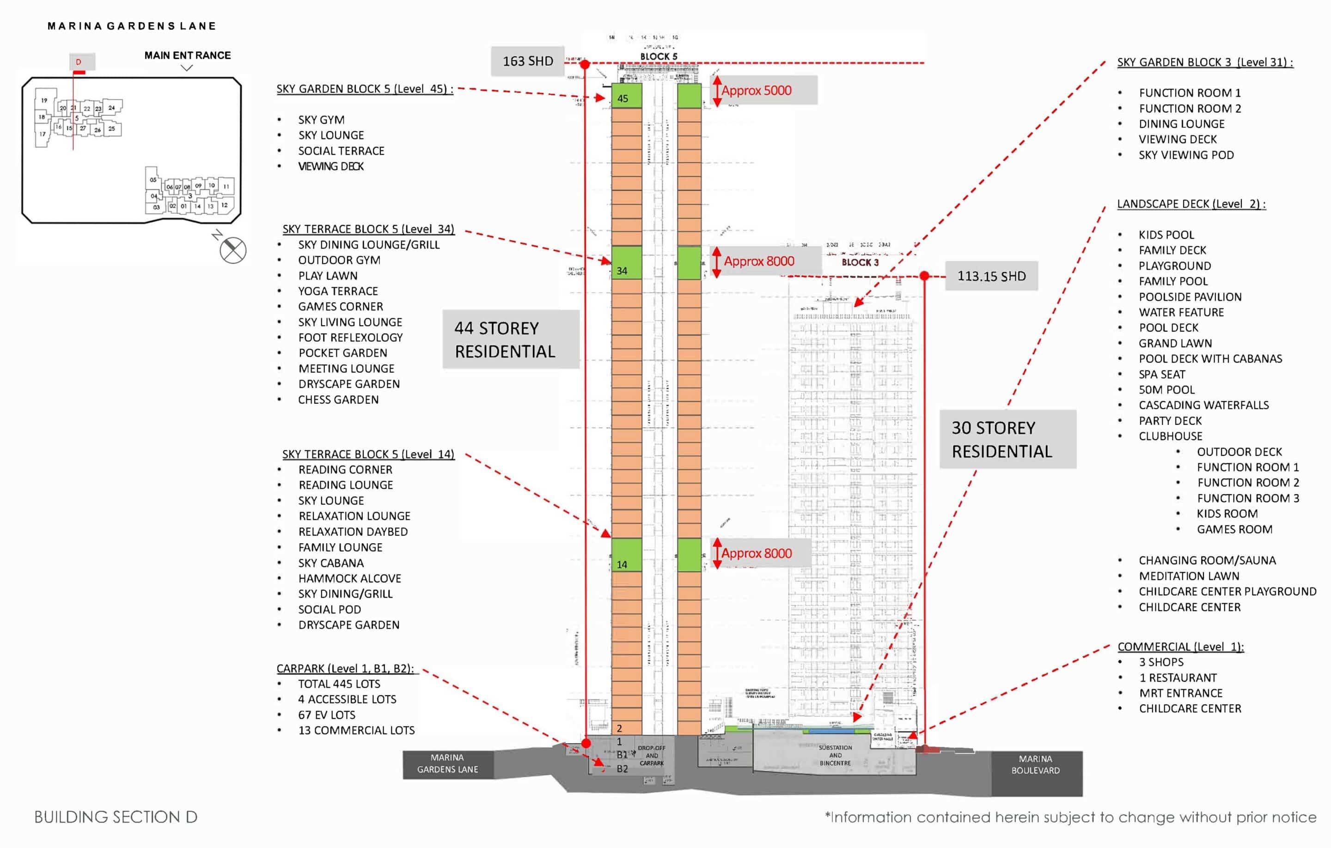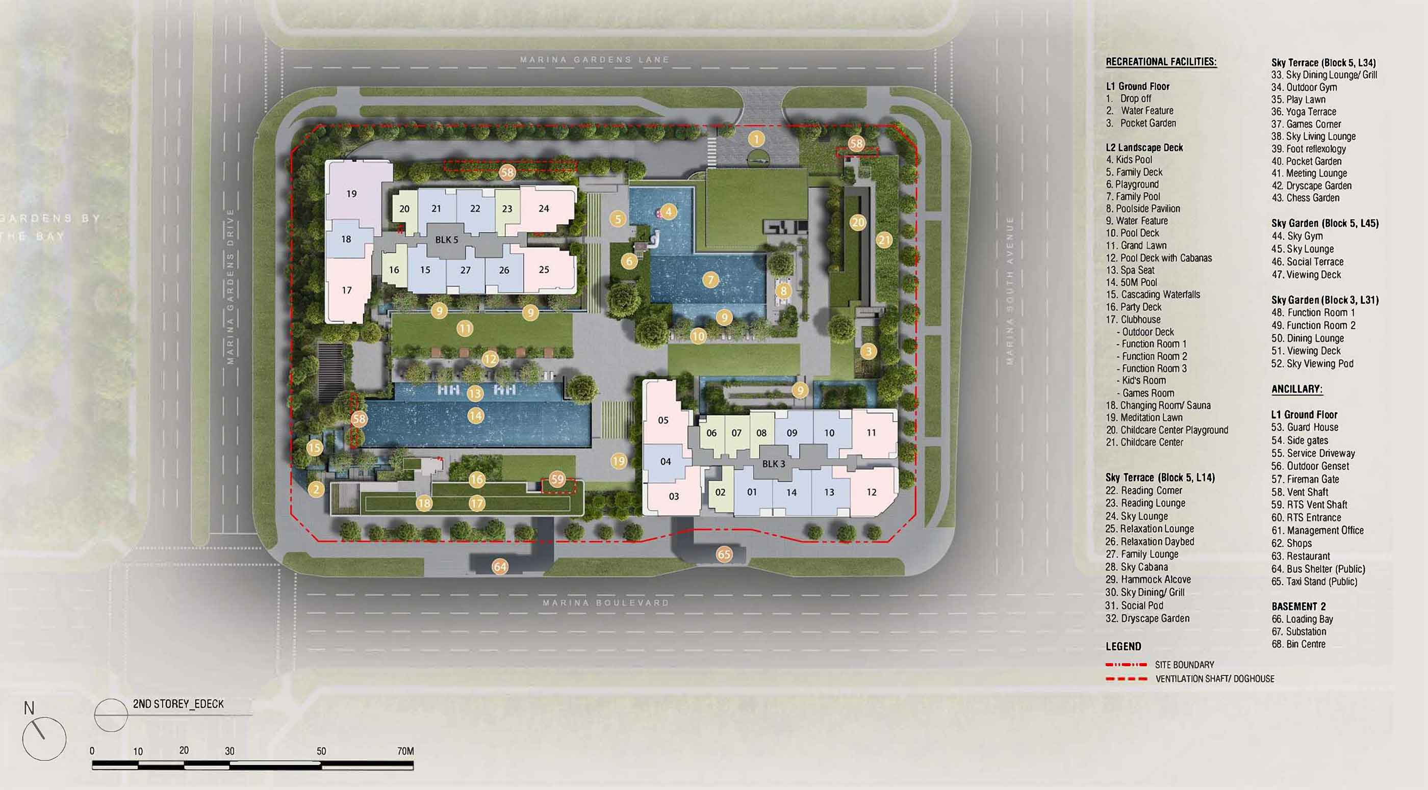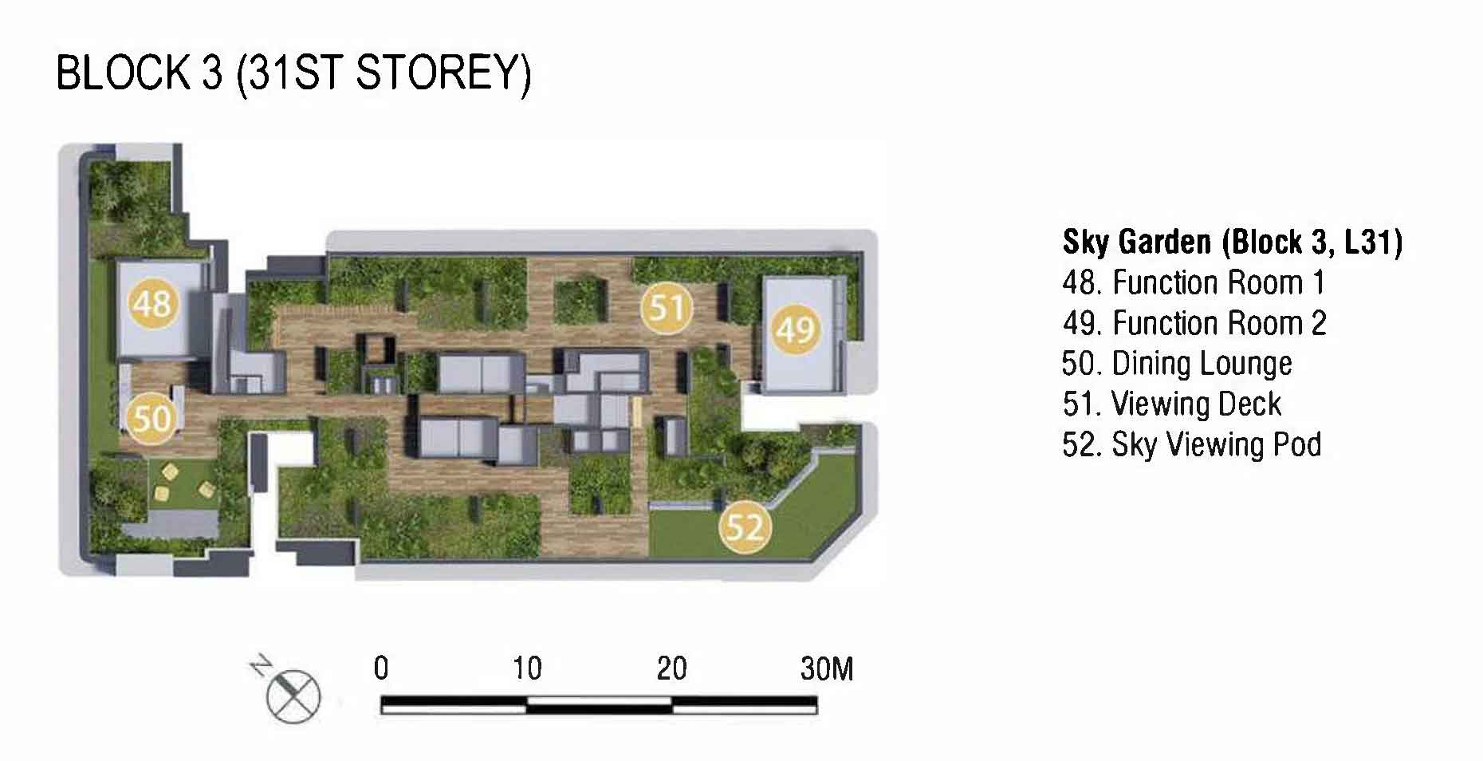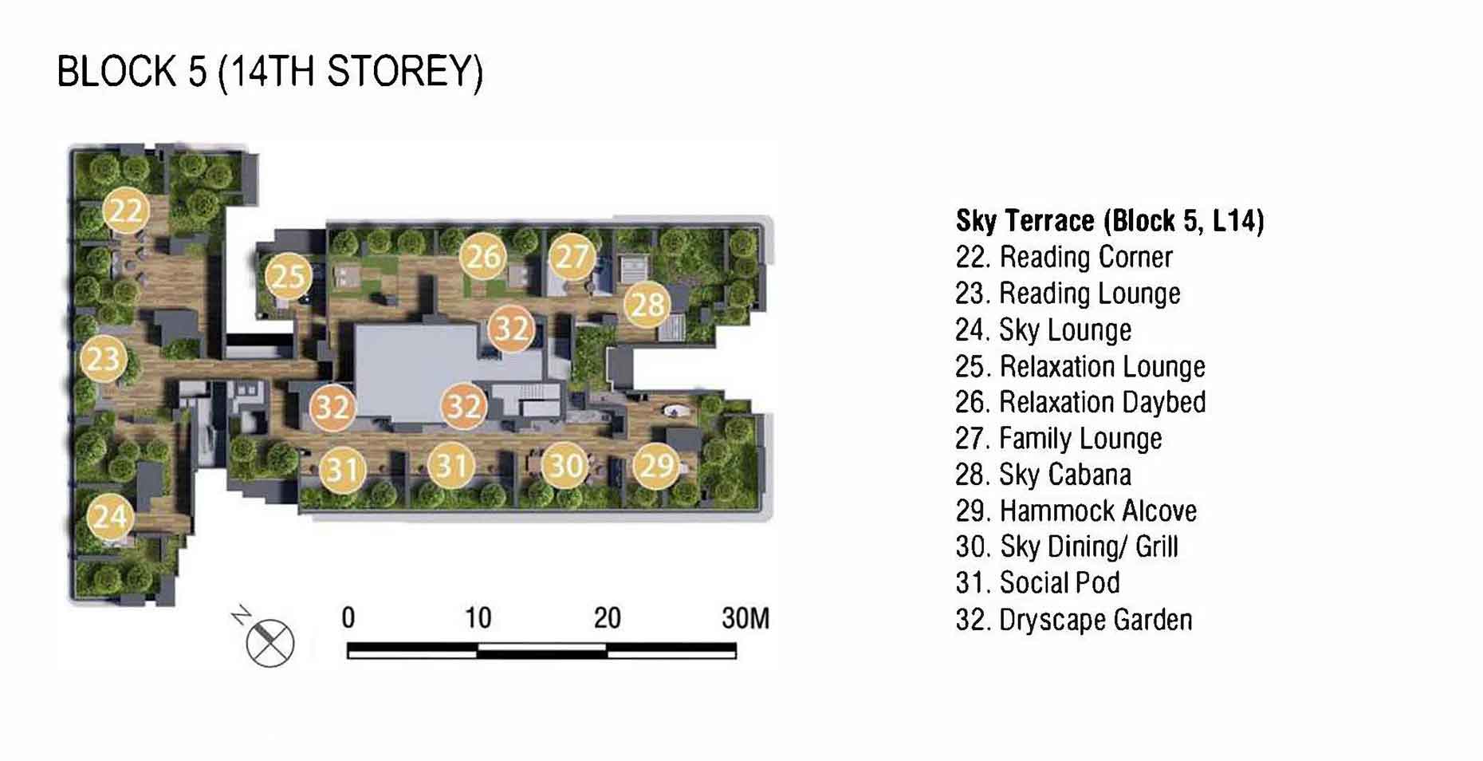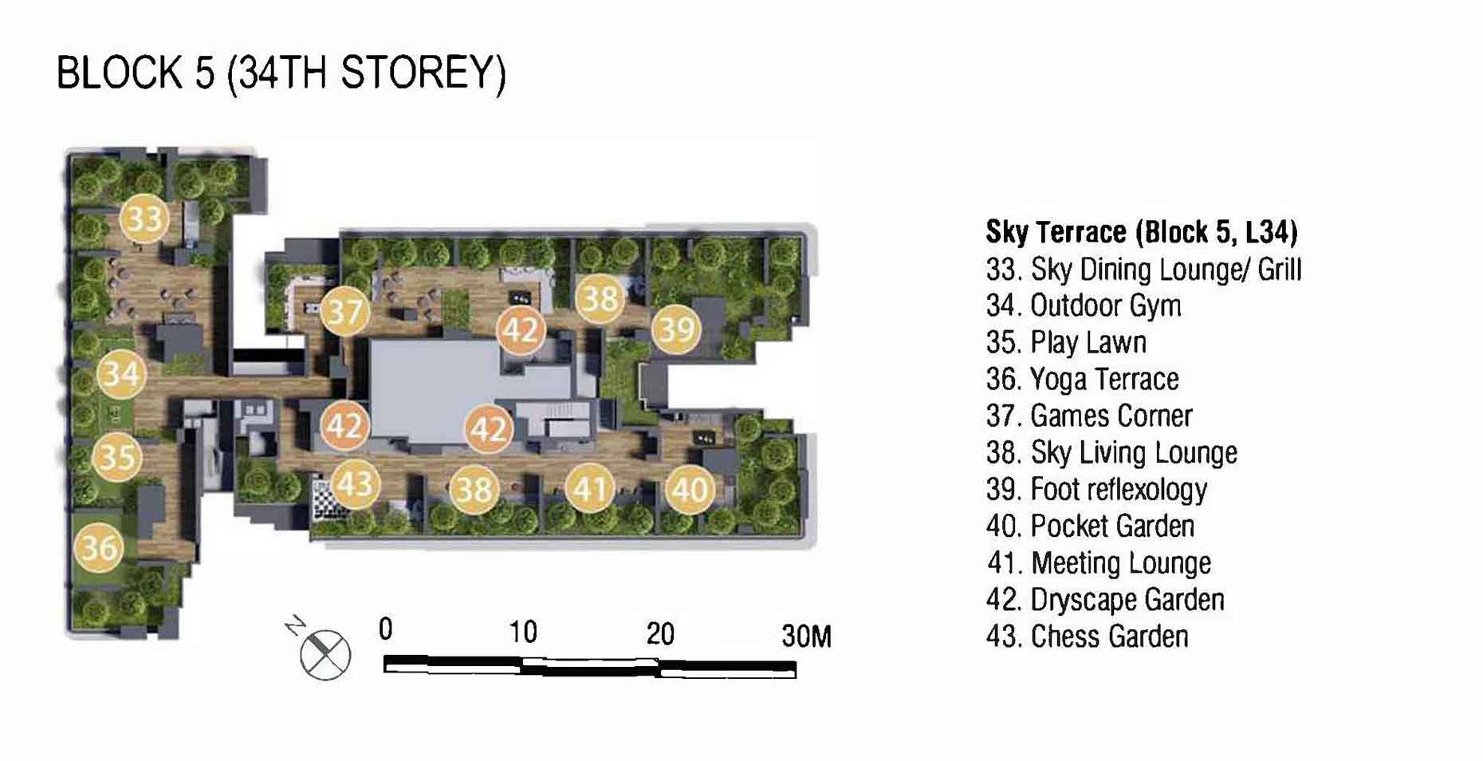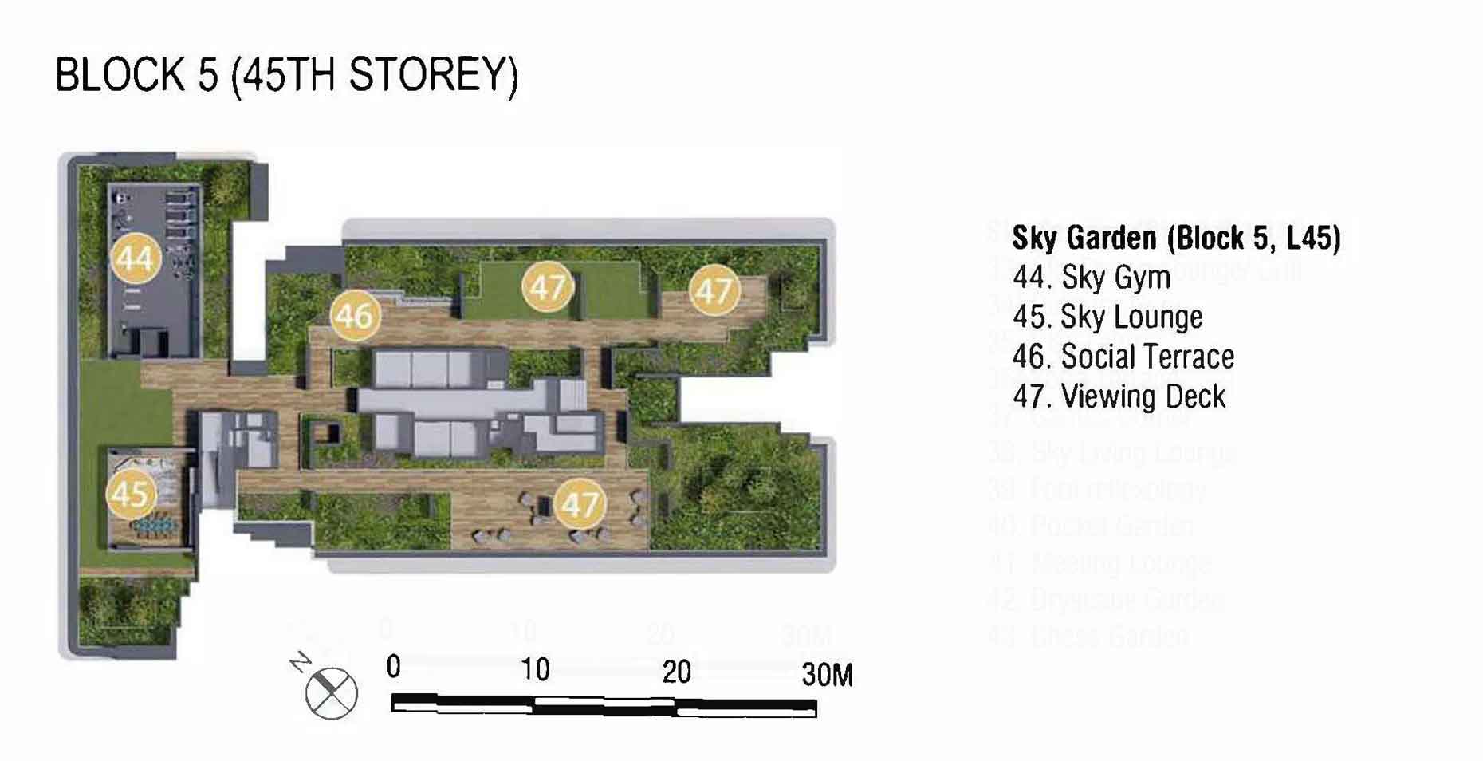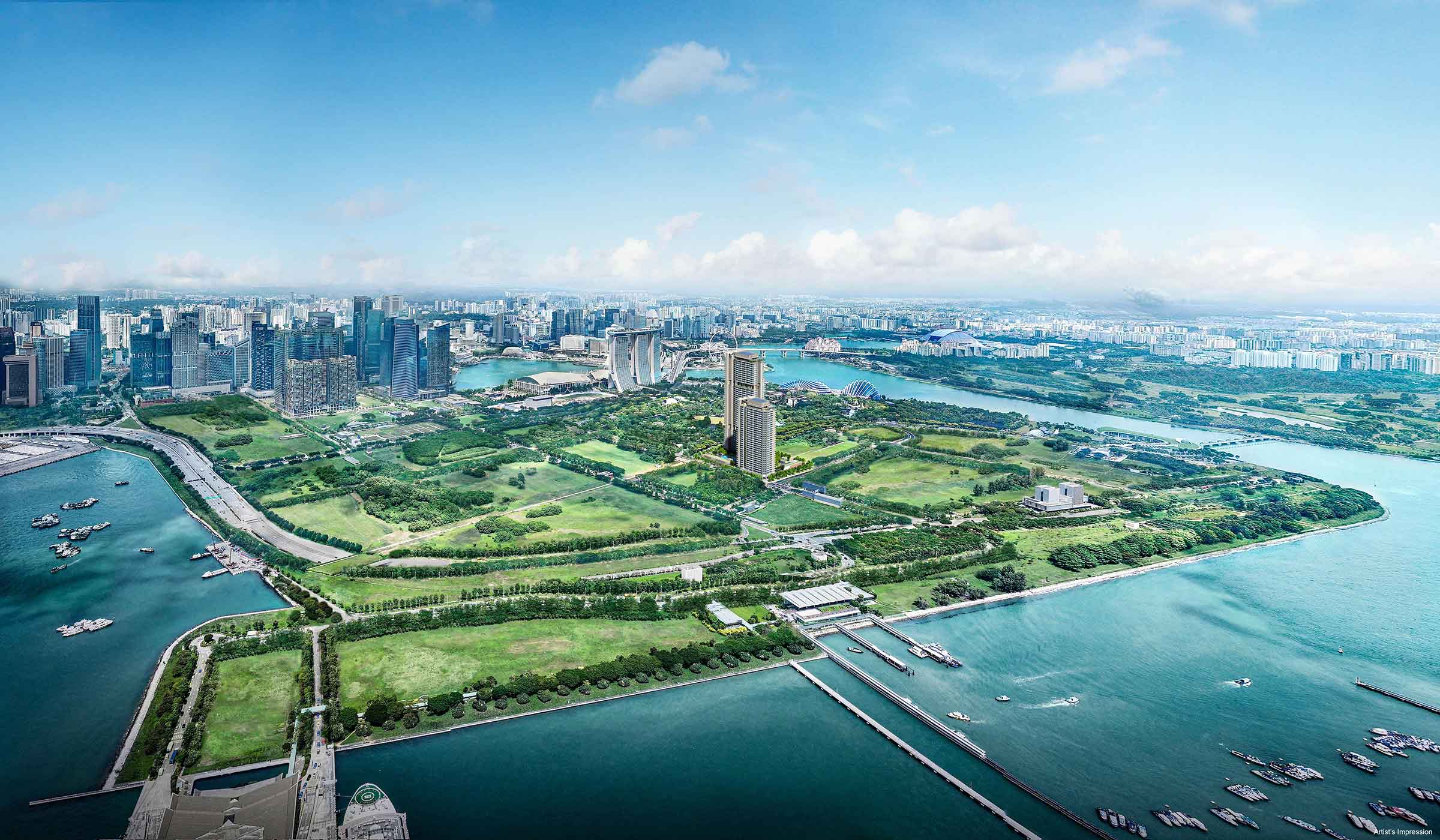
One Marina Gardens
By Kingsford
One Marina Gardens: A Home with Gardens by the Bay in Its Backyard
Discover the pinnacle of urban living at One Marina Gardens, a prestigious new residential development by Kingsford Development. Nestled in the vibrant heart of Marina South, Singapore, our exclusive residences redefine luxury with prime location, sustainable design, and seamless connectivity.
Key Features and Benefits:
- Prime Marina South Location: Enjoy unparalleled proximity to iconic landmarks like Marina Bay Sands and Gardens by the Bay.
- Direct MRT Access: Effortless connectivity with direct access to Marina South MRT Station.
- Unblocked Sea Views: Experience breathtaking, panoramic sea views from your modern living space.
- Smart Home Technology: Embrace the future with integrated smart home features for ultimate convenience.
- World-Class Entertainment: Immerse yourself in the vibrant lifestyle with access to top-tier entertainment and dining options.
- Sustainable Living: Experience environmentally conscious design and sustainable features.
- Luxury Investment: One Marina Gardens presents a smart investment opportunity in one of Singapore’s most coveted neighborhoods.
Elevate your lifestyle at One Marina Gardens. Visit our showflat today or contact our representatives to explore these exceptional Marina South luxury homes and discover your gateway to a dynamic Singaporean lifestyle.
Project Details
One Marina Gardens Price & Available Units
| wdt_ID | wdt_created_by | wdt_created_at | wdt_last_edited_by | wdt_last_edited_at | Bedroom Type | No. of Available Units | Size (Sqft) | Price |
|---|---|---|---|---|---|---|---|---|
| 1 | Reynaldtoledova | 14/04/2025 04:43 PM | Reynaldtoledova | 14/04/2025 04:43 PM | 1 Bedroom | 78 Units | 420 - 452 sqft | $1,186,092 -$1,289,846 ($2,824 -$2,993 PSF) |
| 2 | Reynaldtoledova | 14/04/2025 04:43 PM | Reynaldtoledova | 14/04/2025 04:43 PM | 2 Bedroom | 288 Units | 646 - 646 sqft | $1,795,435 -$2,157,063 ($2,731 -$3,045 PSF) |
| 3 | Reynaldtoledova | 14/04/2025 04:43 PM | Reynaldtoledova | 14/04/2025 04:43 PM | 3 Bedroom | 105 Units | 904 - 1,012 sqft | $2,459,359 -$2,977,774 ($2,710 -$2,943 PSF) |
| 4 | Reynaldtoledova | 14/04/2025 04:43 PM | Reynaldtoledova | 14/04/2025 04:43 PM | 3 Bedroom Premium | 89 Units | 1,066 - 1,066 sqft | $2,877,217 -$3,628,168 ($2,699 -$2,983 PSF) |
| 5 | Reynaldtoledova | 14/04/2025 04:43 PM | Reynaldtoledova | 14/04/2025 04:43 PM | 4 Bedroom Premium | 24 Units | 1,647 - 1,647 sqft | $4,454,843 -$4,912,679 ($2,705 -$2,983 PSF) |
Location & Nearby Amenities
Site Plan
Floor Plan
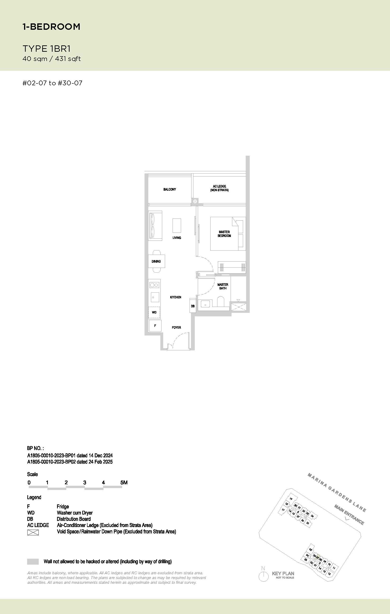
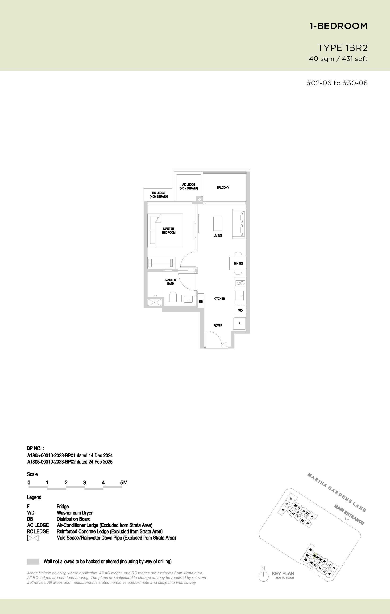
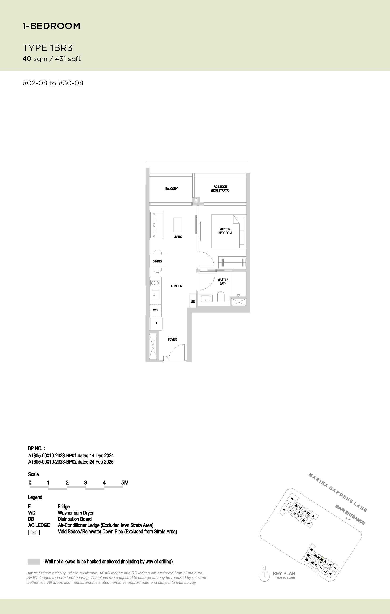
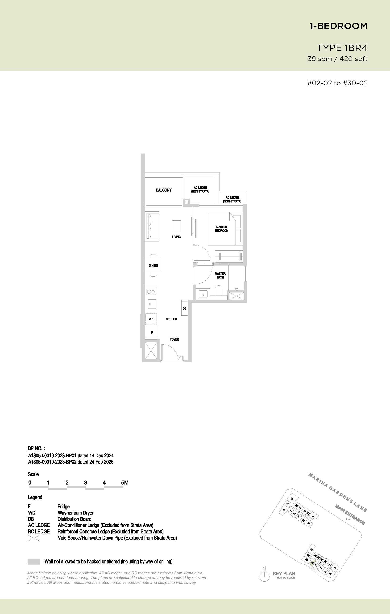
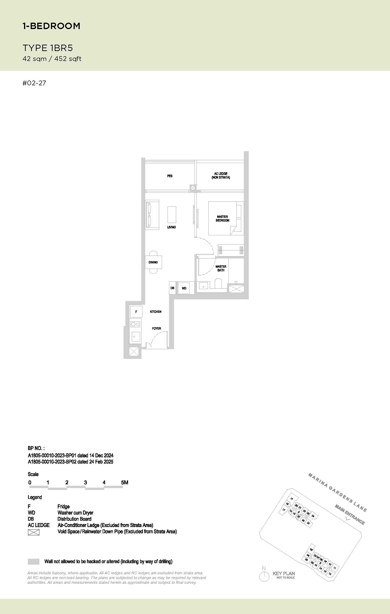
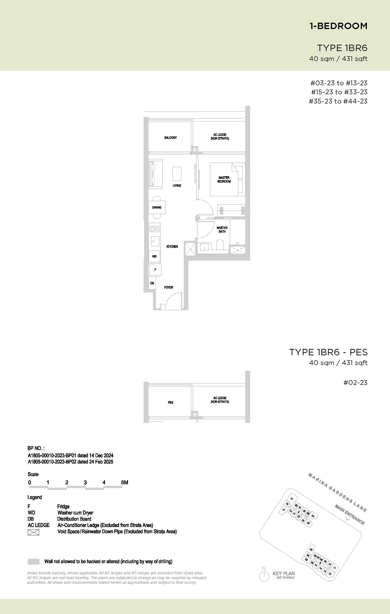
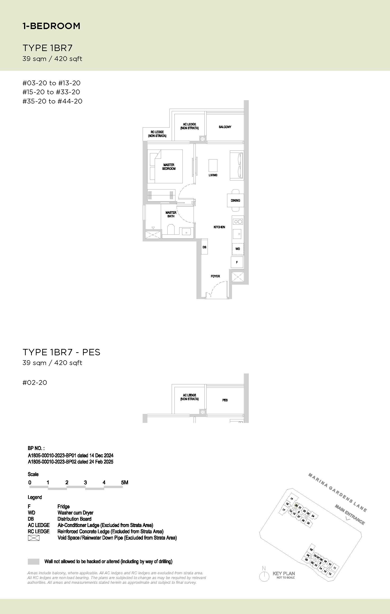
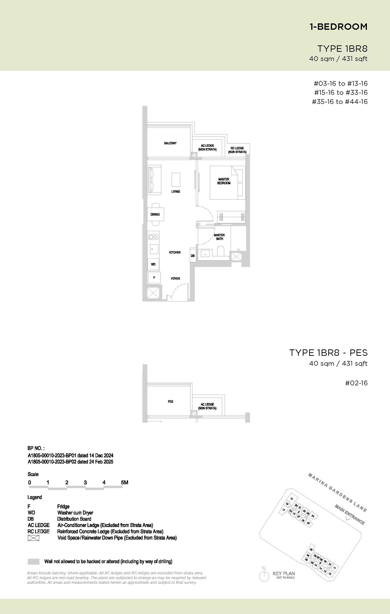
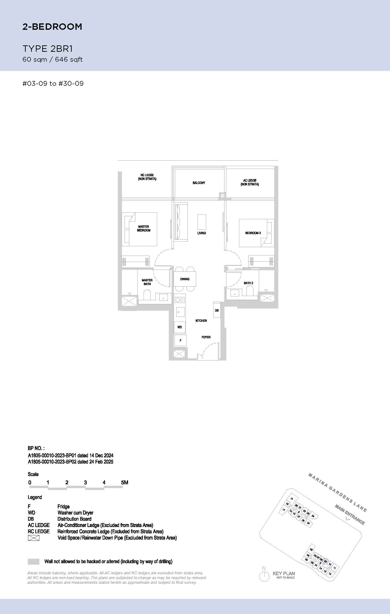

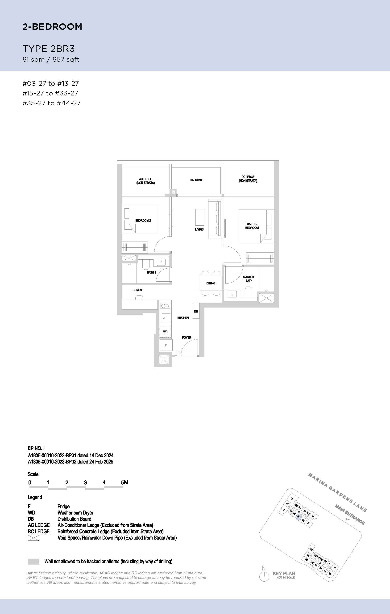
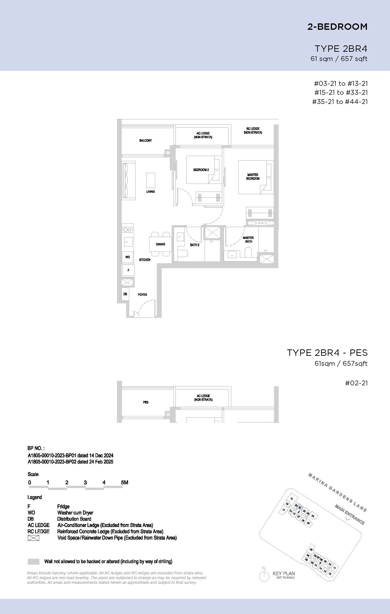
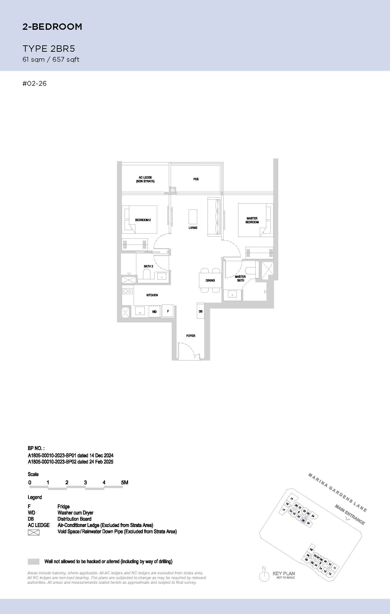
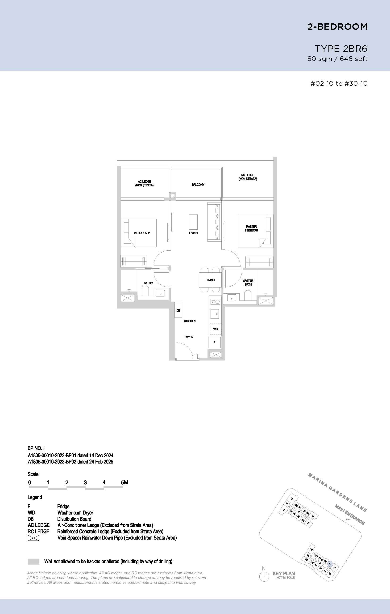

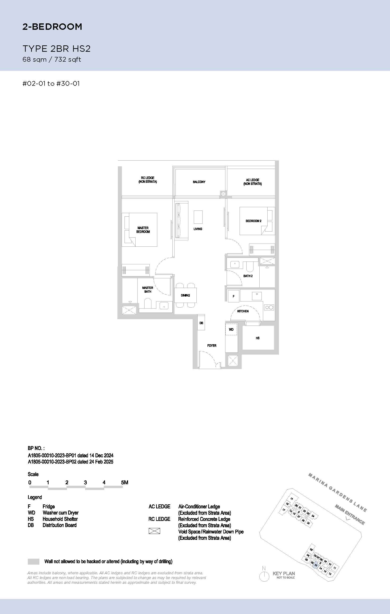
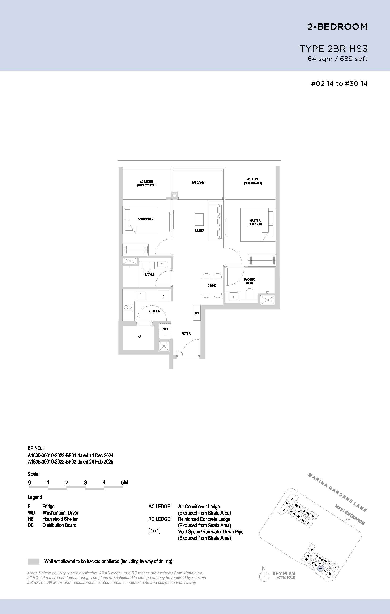
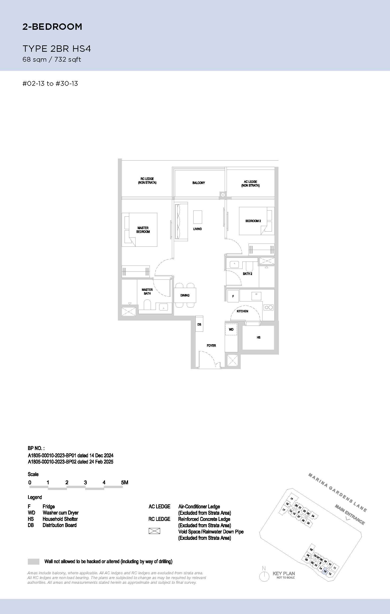
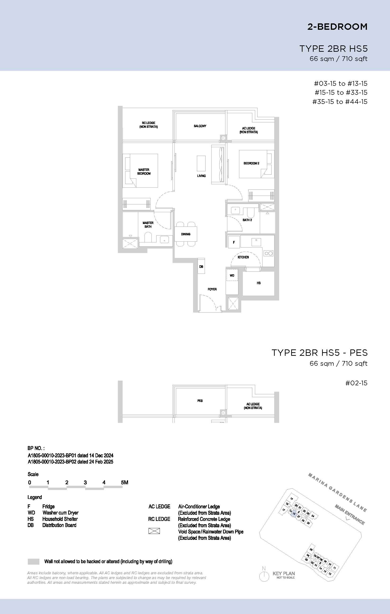
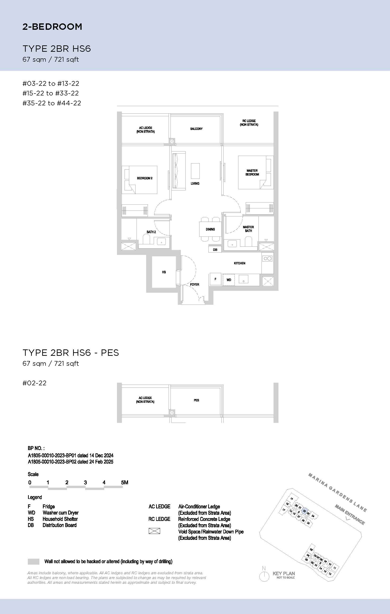
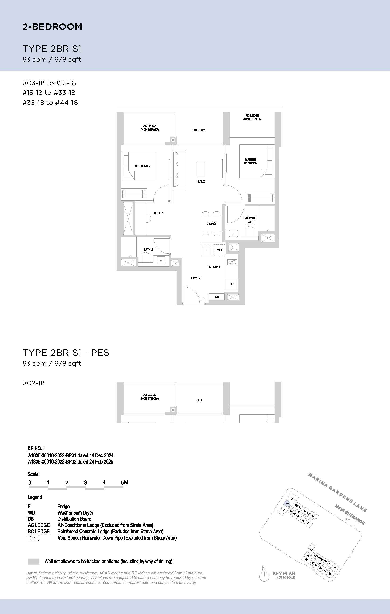
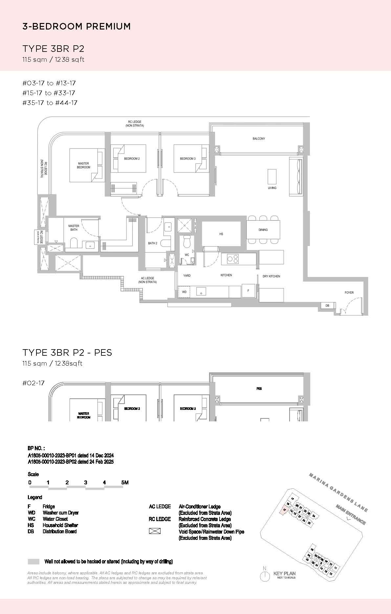
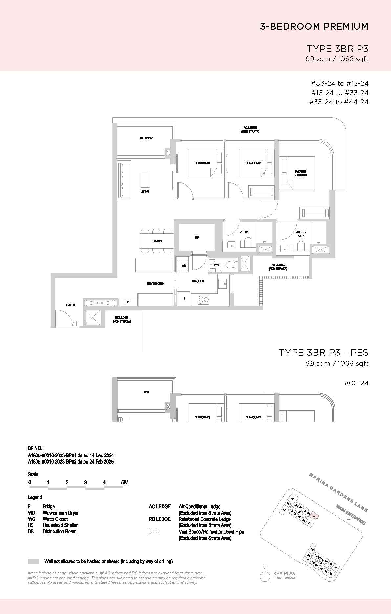
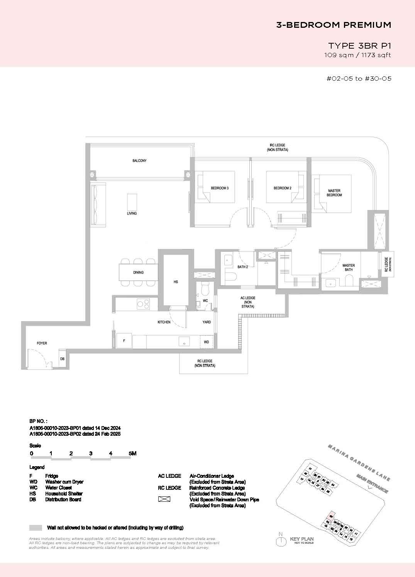

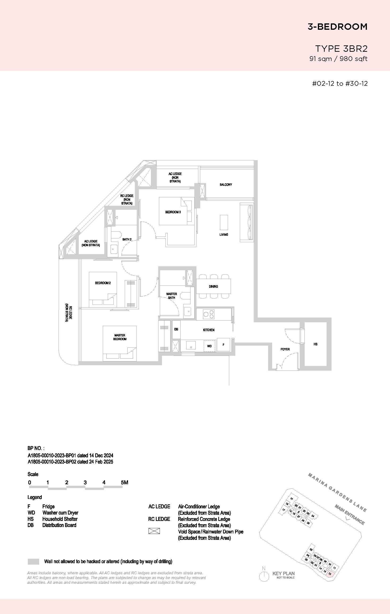
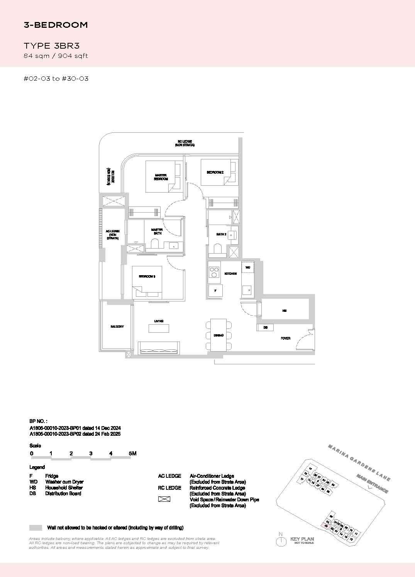
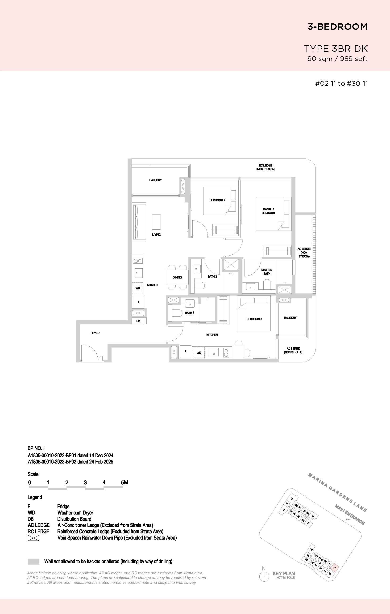
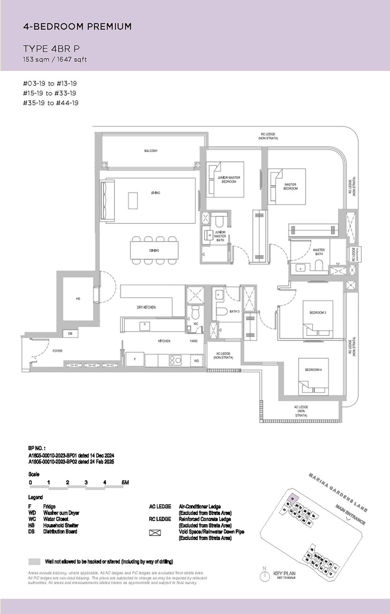
Virtual Tour
Show Gallery
1-Bedroom | Type 1BR1 | 431 sqft
2-Bedroom | Type 2BR2 | 667 sqft
3-Bedroom Premium| Type 3BR P2 | 1238 sqft
4-Bedroom Premium| Type 4BR P | 1647 sqft
Project Score
Total Score: 91/100
Verdict: One Marina Gardens stands out as a compelling investment opportunity, combining strategic pricing, unparalleled connectivity, and a prime location in Singapore’s evolving Marina South precinct. Its position as the inaugural residential development in the area offers investors and homeowners a unique chance to capitalise on the district’s transformation.
FAQs
1. Why invest in One Marina Gardens when performance in the CBD has been relatively poor?
It’s natural to question investing in the Central Business District (CBD) given its past challenges, but the area is on the cusp of transformation—and One Marina Gardens is well-placed to benefit. Here’s why it’s a smart investment now:
- Government Revitalization Efforts: The Singapore government is revitalizing the CBD with new community facilities and amenities, making it more appealing to families and diversifying its appeal beyond business professionals.
- Family-Friendly Focus: One Marina Gardens is designed with families in mind, offering modern, spacious residences in a tranquil setting next to Gardens by the Bay. This family-oriented approach is expected to attract more residents, driving demand and supporting future capital appreciation.
- Proven Market Interest: Despite global challenges like the ongoing trade war and economic uncertainties, One Marina Gardens has demonstrated strong demand, with over 35% of units sold during its launch and ongoing enquiries reflecting continued buyer interest. This robust take-up rate underscores confidence in the project’s appeal.
- Distinctive Appeal of One Marina Gardens: As a residential haven in the Marina South precinct, it combines nature-inspired living with urban connectivity. Its prime location near Gardens by the Bay and sustainable features like rooftop gardens make it a unique draw for buyers and renters seeking a balanced lifestyle.
- Future Growth Opportunities: With planned infrastructure like the Marina South MRT station, connectivity and livability will improve significantly. As the Marina South precinct evolves into a vibrant township under the URA Master Plan, One Marina Gardens is positioned for long-term value growth.
While the CBD has had quieter moments, the tide is turning. Investing in One Marina Gardens now offers a chance to capitalize on a revitalized, family-friendly CBD with strong growth potential.
2. What amenities are near One Marina Gardens?
Residents will enjoy easy access to a variety of amenities including:
- Marina Bay Sands
- Gardens by the Bay
- ArtScience Museum
- The Esplanade
- Green spaces and recreational facilities
3. How can I register my interest in One Marina Gardens?
You can register your interest by filling out the contact form below. We will then provide you with the necessary information and updates.
4. What is the developer's track record?
Kingsford Development is a reputable developer with a portfolio of successful projects, including Normanton Park and The Hill @ One-North. They have received accolades such as the Singapore Prestige Brand Award-Global Brands and PropertyGuru Asia Property Awards awards. Contact us via the form to learn more about the developer’s history.
5. What’s the difference between One Marina Gardens and W Residences, and which suits me better?
One Marina Gardens and W Residences offer distinct lifestyles in Singapore’s Marina area, catering to different needs. One Marina Gardens is a residential-focused development next to Gardens by the Bay. It emphasises serene, family-friendly living with spacious units, green spaces, and direct access to nature, making it ideal for buyers seeking a tranquil home or investors eyeing long-term growth in a vibrant precinct. In contrast, W Residences blends ultra-luxury residences with a 5-star W Singapore hotel, offering exclusive services like concierge and in-residence dining, backed by the prestigious W brand—perfect for those craving a glamorous, hospitality-driven lifestyle or premium rental yields. Choose One Marina Gardens for a nature-inspired family retreat or W Residences for upscale, urban sophistication.



