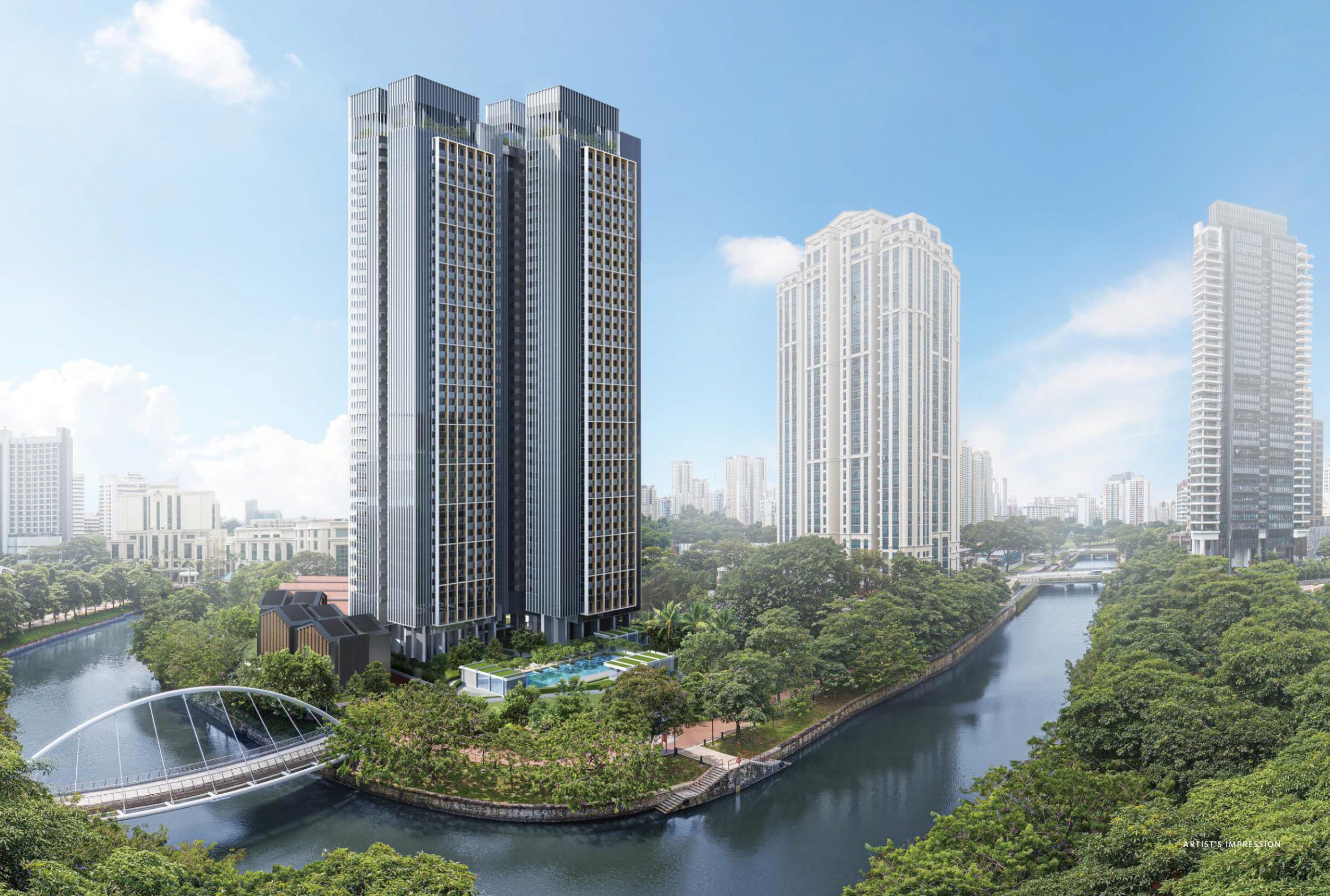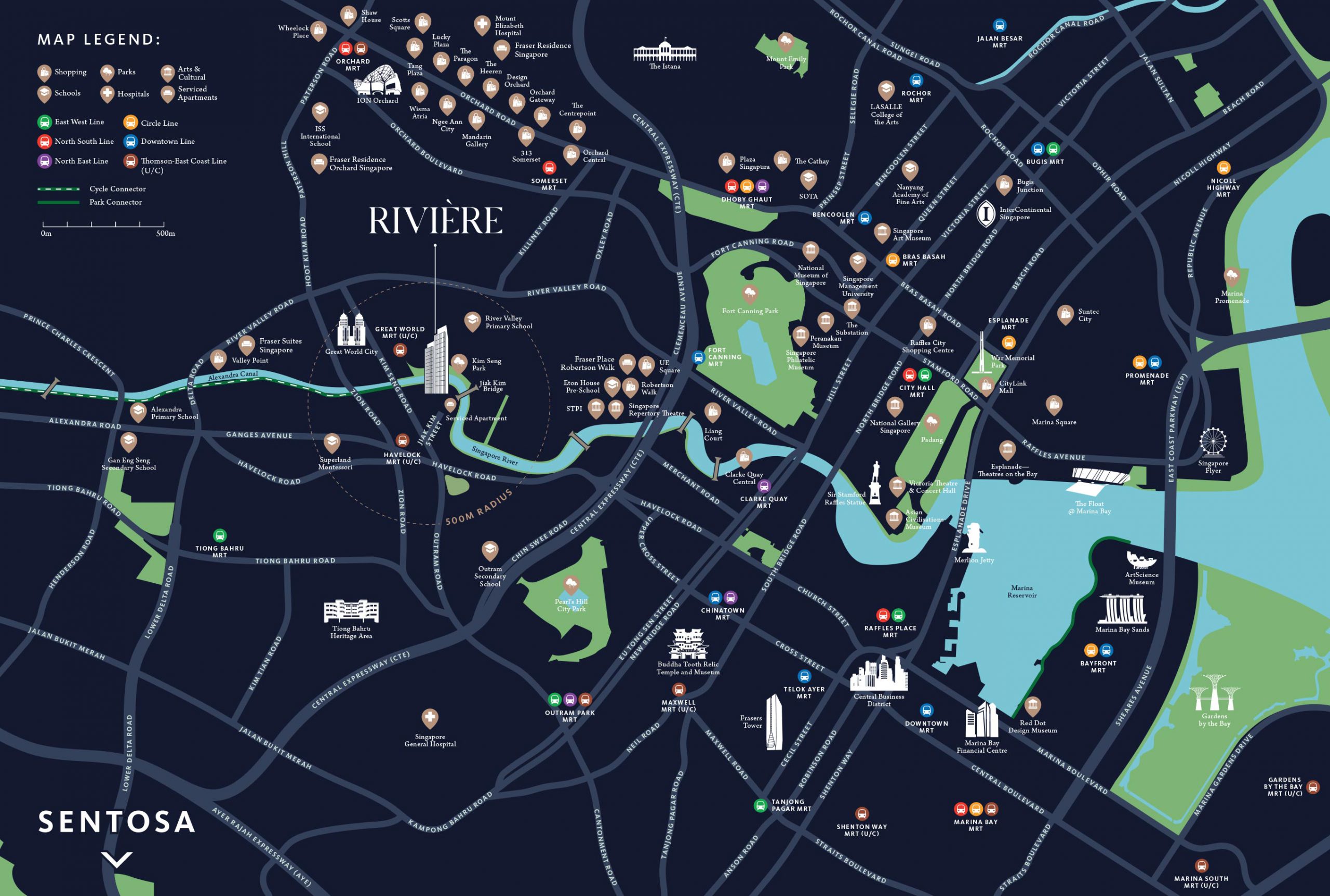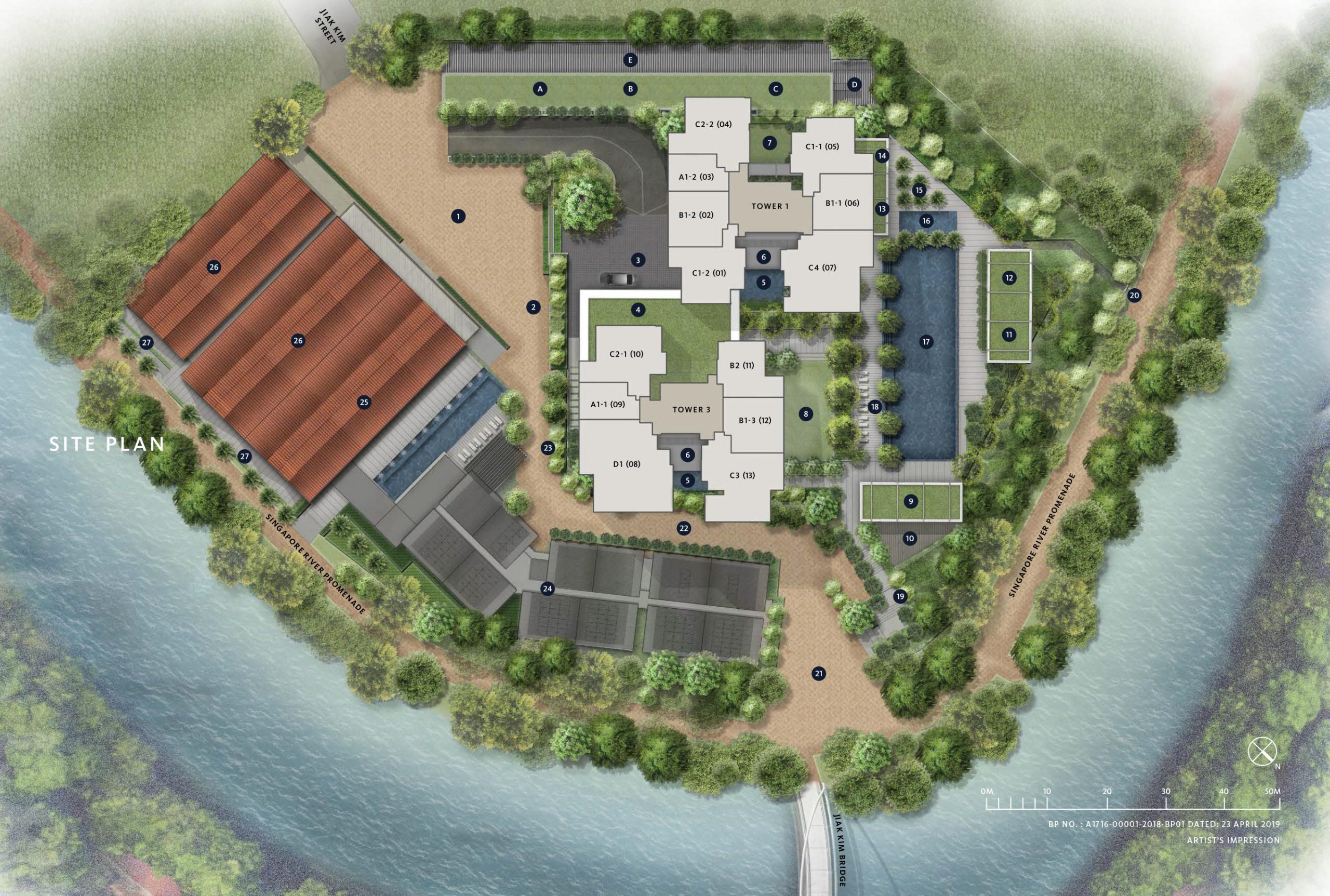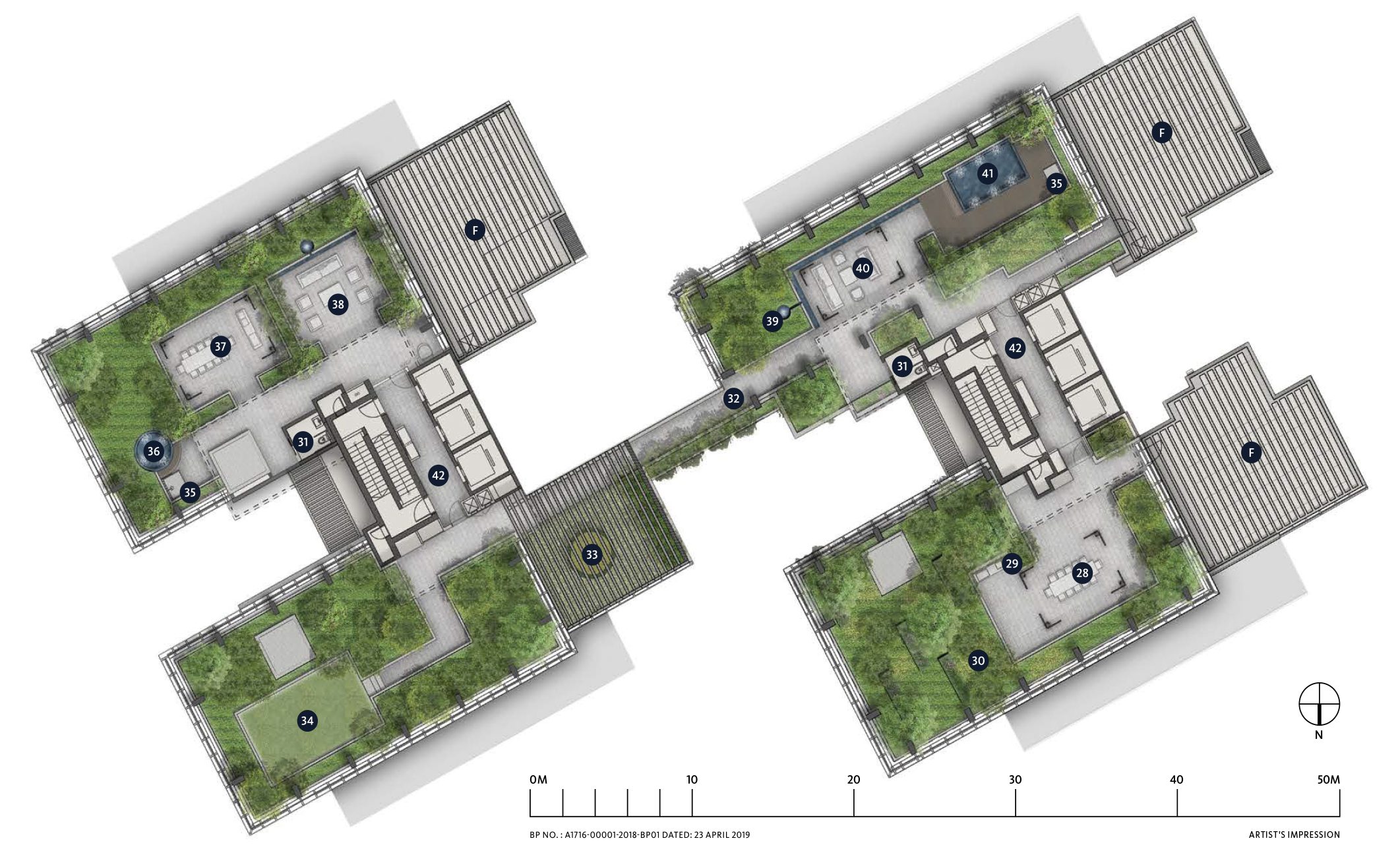
Rivière
The history of modern Singapore dates back 200 years, beginning at the mouth of the Singapore River where Sir Stamford Raffles first landed. Today, the river is recognised by its artfully restored godowns, of which three will soon be transformed into a trendy lifestyle destination as part of Rivière’s larger precinct development.
Part of a larger development consisting of three meticulously restored warehouses and newly built serviced apartments, Rivière comprises two gleaming towers of luxury residential apartments, rising 36 storeys above the river. Reflecting the sky above, the water below, and the city around, the stunning architecture is an icon in the making.
Project Details
Price & Availability
Location & Nearby Amenities
Site Plan
- Entrance Plaza
- Basement Entrance / Security
- Residential Arrival Court
- Aquatic Garden
- Library Lounge
- Reception Lobby
- Kid’s Play
- River Lawn
- Club Riviere
- Riviere Terrace
- Riviere Gym
- Changing Room / Steam Room
- Riviere Dining
- Entertainment Lounge
- Palm’s Garden
- Dipping Pool
- Lap Pool
- Sun Deck
- Promenade Entrance
- Residential Side Gate
- Promenade Plaza
- Heritage Walk
- Bicycle Parking @ Basement 1
- Serviced Apartments
- Conservation Warehouse – Serviced Apartment Lobby
- Conservation Warehouse – For Commercial Use
- Outdoor Refreshment Area
A. Bin Centre
B. Substation
C. Loading / Unloading Bay
D. Genset
E. Service Road
- Dining Pavilion
- BBQ
- Herb Garden
- Powder Room
- Sky Bridge
- Trampoline Play
- Sky Lawn
- Outdoor Shower
- Hot Spa
- Teppanyaki Dining Pavilion
- Patio Lounge
- Water Feature
- Reading Pavilion
- Sky Spa
- Lift Lobby
F. Water Tank
Virtual Tour
Drone Shot
1 Bedroom
560 sqft
2 Bedroom
818 sqft
3 Bedroom
1249 sqft
4 Bedroom
2002 sqft


