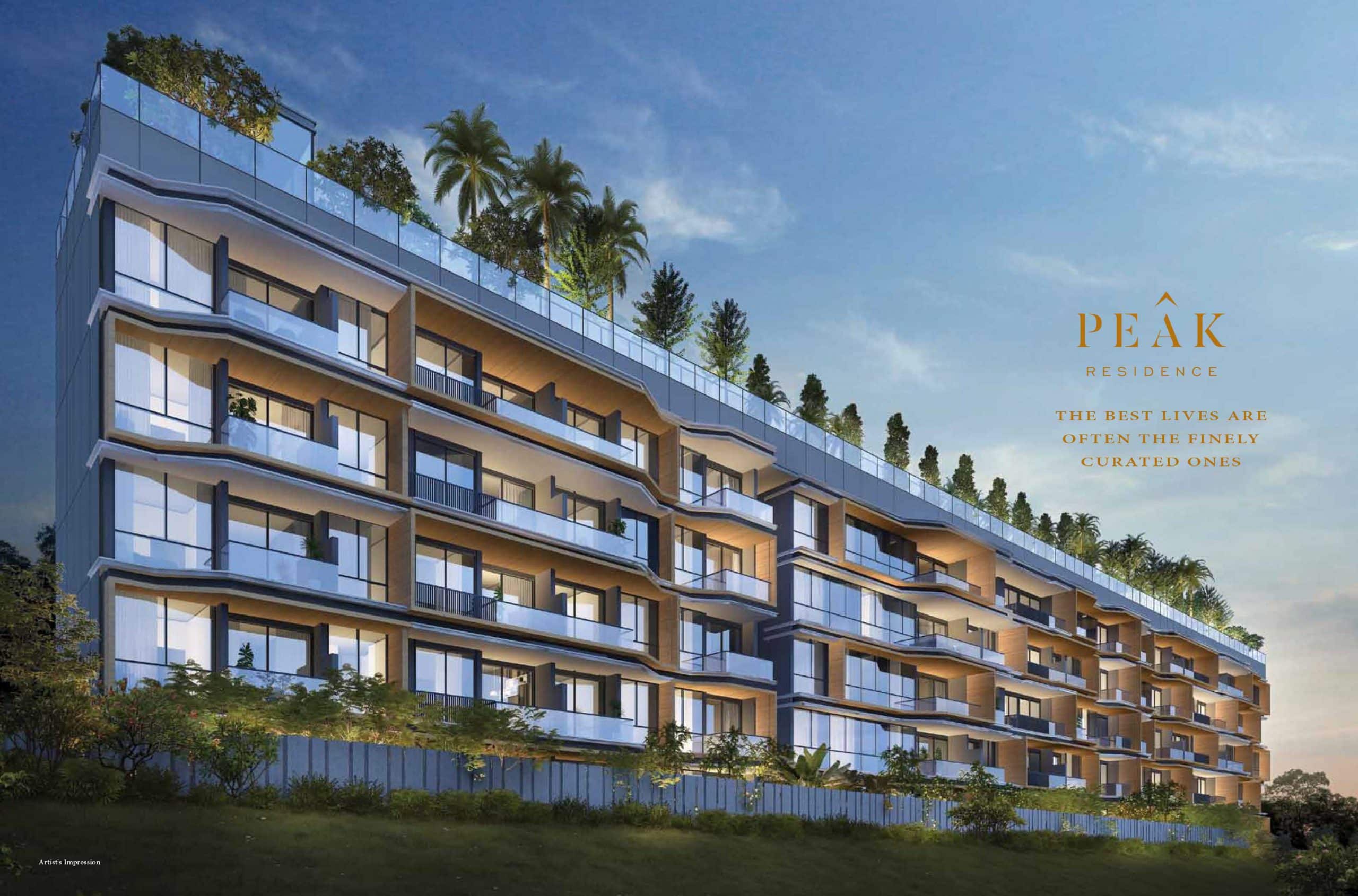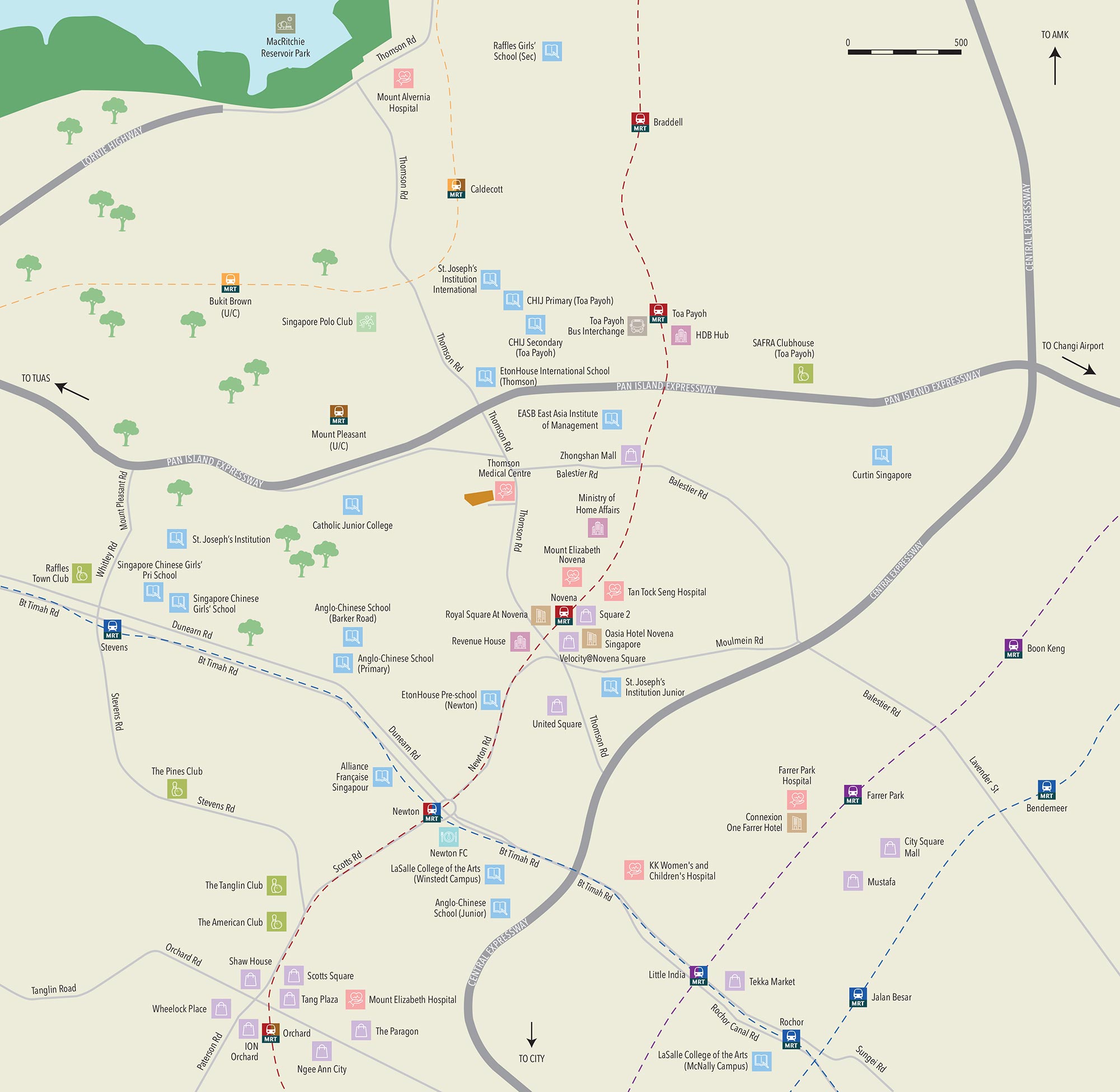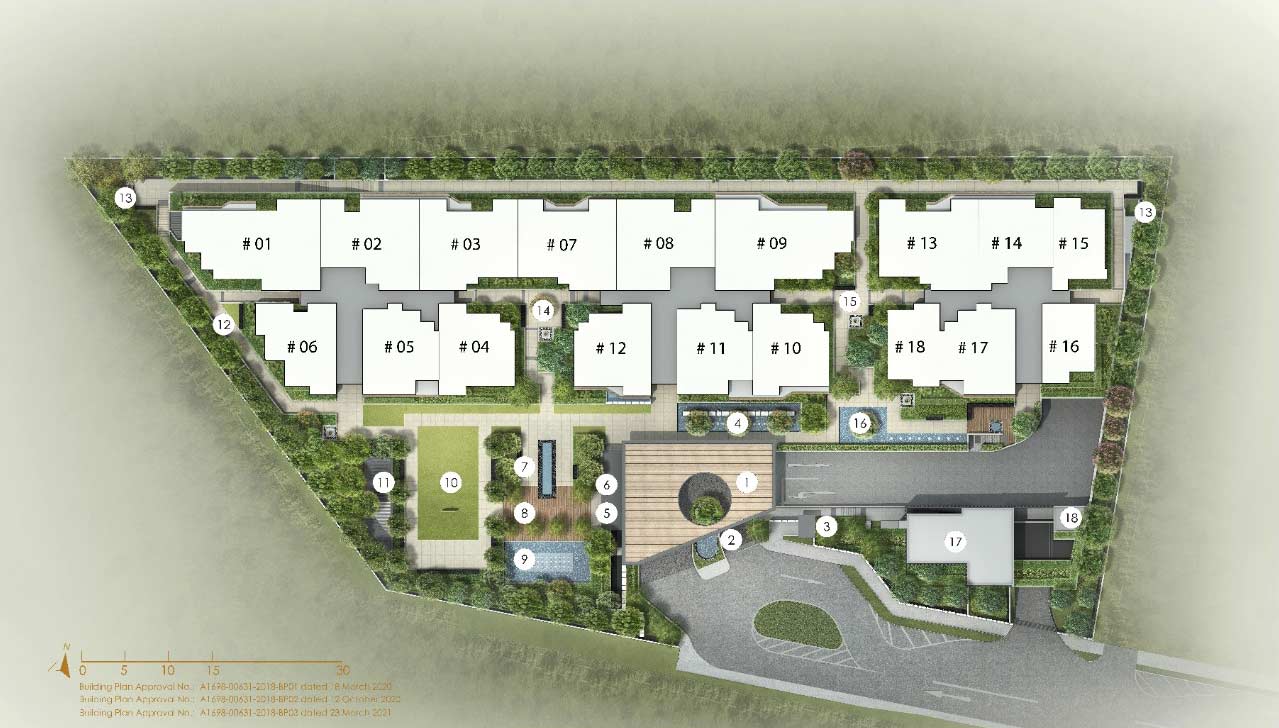
Peak Residence
A Peak Residence home is a dream home, and it extends beyond boundary walls. Look at it blending into a far-reaching horizon, pulling the eye into a wondrous city skyline view. This is modern urban living at its very best. Finely curated indeed.
Peak Residence is designed to complement every aspect of your lifestyle through carefully arranged areas, open-plan spaces, and functional yet inviting layouts. The flow reflects the flexibility and allows for maximum use of space. Kitchen and dining areas celebrate the home entertainer in you while bathrooms reveal modern luxury with timeless appeal.
With only 90 one to four-bedroom units, privileged residents get to enjoy a lot more – generous living spaces, high ceilings, extra wide window bays and high-spec interiors.
From architectural design to thoughtful interior planning, Peak Residence is where your dream home is.
Project Details
Price & Availability
Location & Nearby Amenities
Site Plan
- Arrival Pavilion
- Arrival Water Feature
- Entrance Gate
- Entrance Water Feature
- Accessible Toilet
- Security Cabin
- Water Axis
- Meditation Deck
- Bubbler Pool
- Sunning Lawn
- Generator Set & Sprinkler Pump (Located at basement)
- Reading Corner
- Leisure Garden
- West Courtyard
- East Courtyard
- Reflecting Pool
- Electrical Substation
- MDF (Bin Centre Below)
- Hammock Deck
- Poolside Lounge
- Kids’ Pool
- Kids’ Play Area
- Skyline Pavilion
- Lounger Deck
- 33m Lap Pool
- Gourmet Terrace with BBQ
- Jacuzzi Pool
- Poolside Lounge
- Clubhouse
- Party Lawn
- Gym
- Domestic Water Tank




