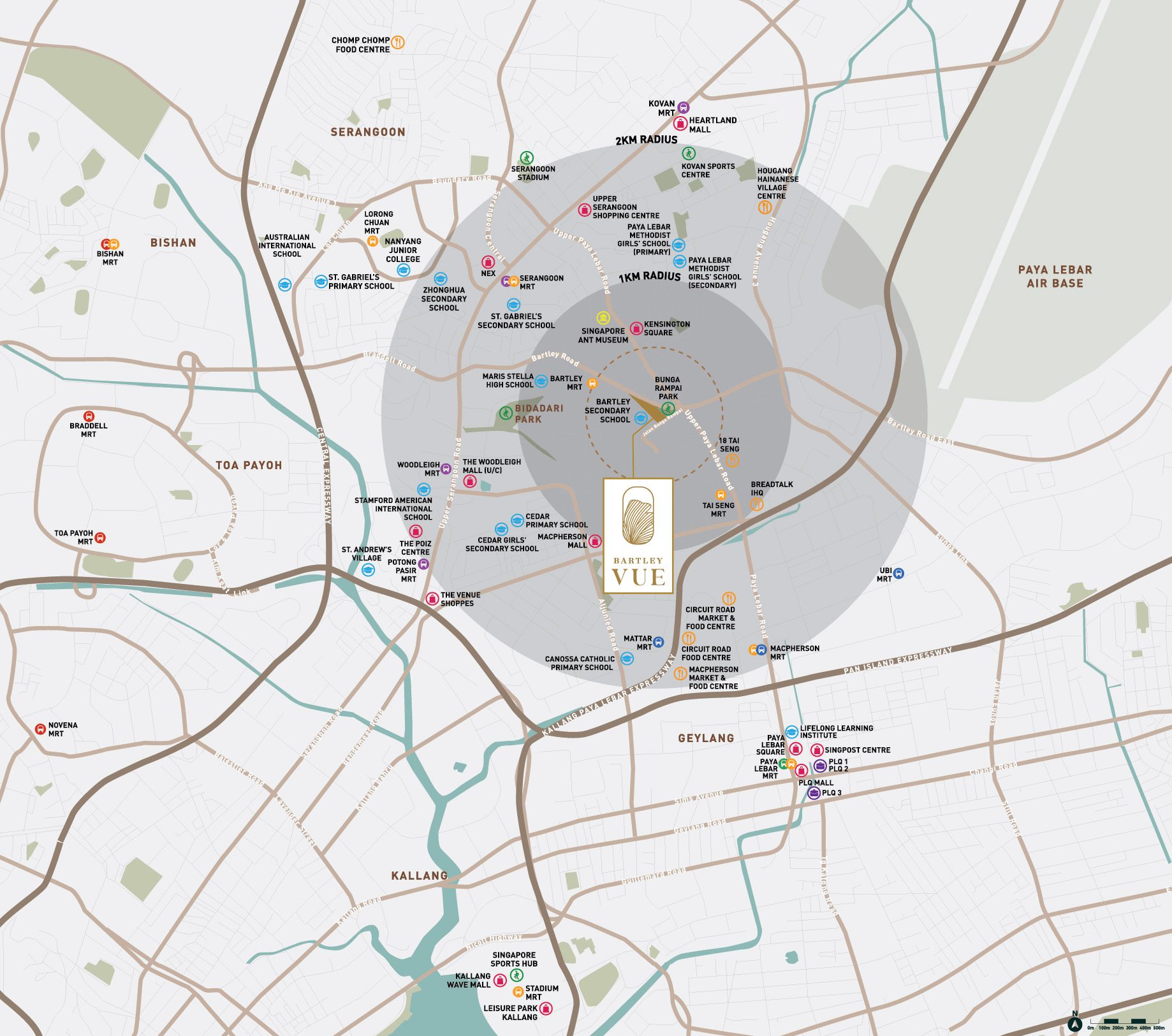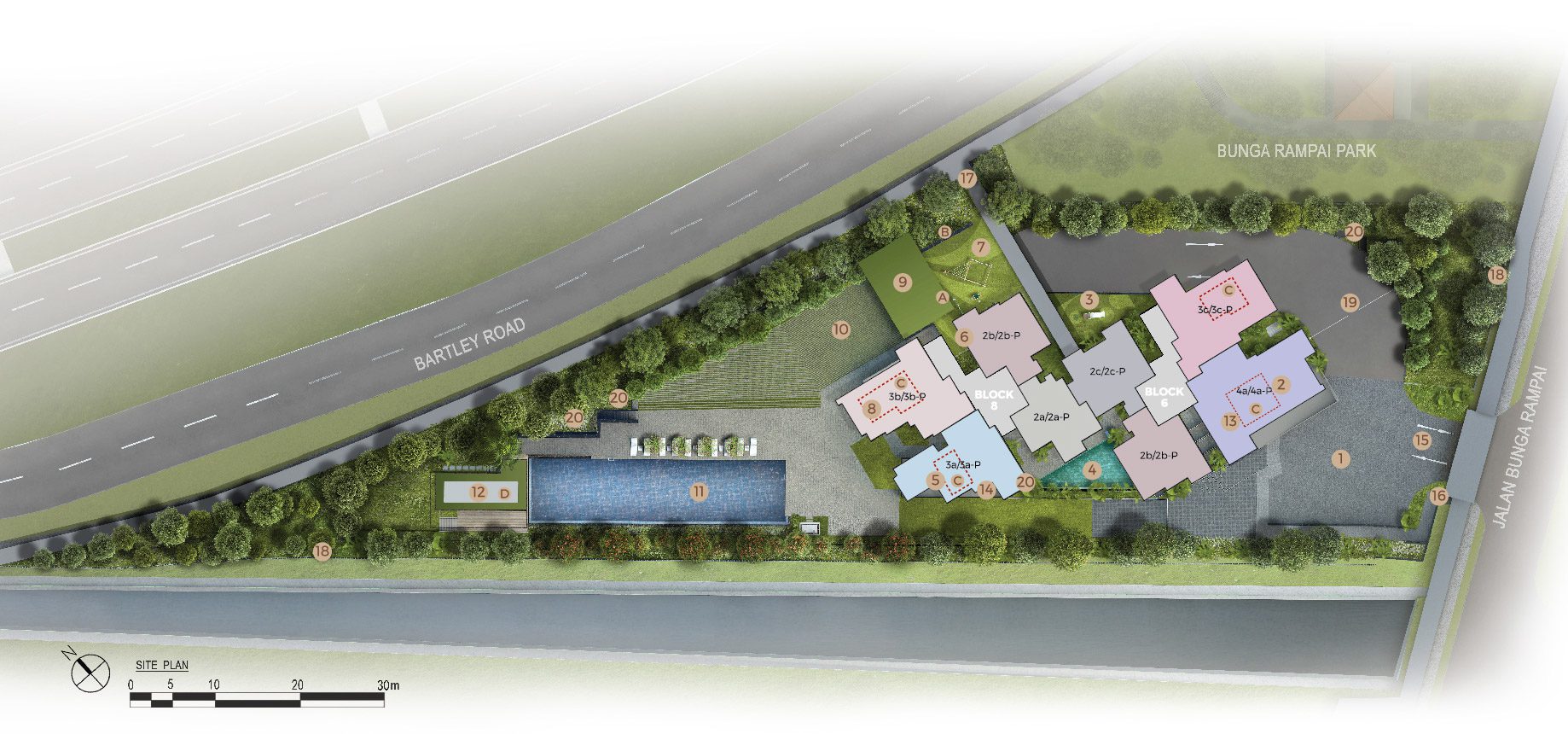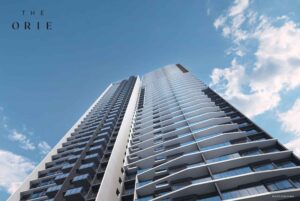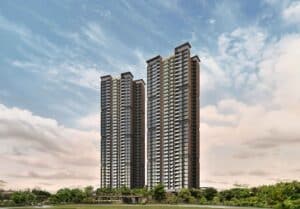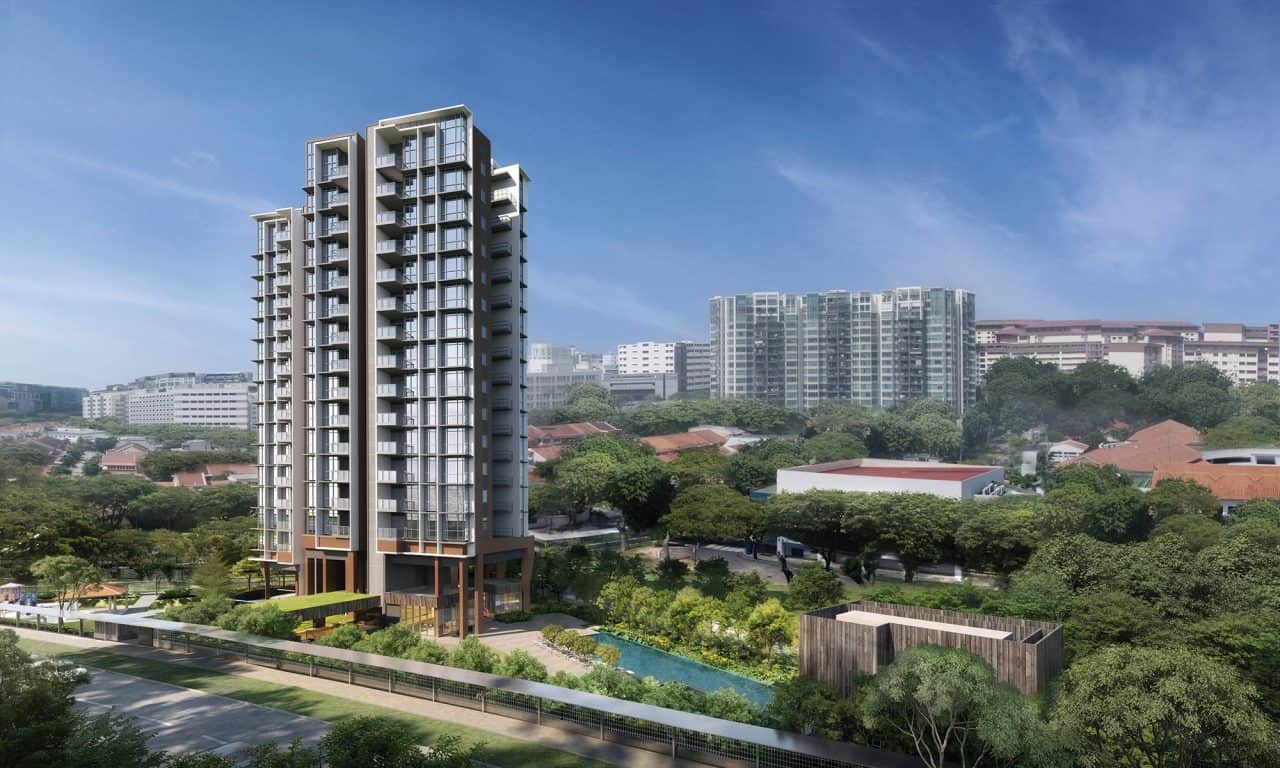
Bartley Vue
Home is where happiness begins and at Bartley Vue, everyone in the family can experience the bliss of home complete with the pristine touch of lush greenery. At Bartley Vue, you can experience modern-day living immersed in nature. The tower blocks with their point block design have a North-South orientation to offer a better elevation of its surroundings comprising low-rise buildings and parks. Each home within Bartley Vue is thoughtfully designed to inspire comfort throughout every corner. Meticulous spatial planning ensures the open-plan layout is stylish and functional, offering you the space and freedom to craft your living spaces according to your preferences.
Welcome home to parkscape inspired living flourishing with an abundance of lush tranquility.
Project Details
Price & Availability
| wdt_ID | wdt_created_by | wdt_created_at | wdt_last_edited_by | wdt_last_edited_at | Bedroom Type | No. of Available Units | Size (Sqft) | Price |
|---|---|---|---|---|---|---|---|---|
| 1 | Reynaldtoledova | 29/01/2025 09:55 PM | Reynaldtoledova | 29/01/2025 09:55 PM | 2 Bedroom PH | 1 Units | 797 - 797 sqft | $1,725,000 -$1,725,000 ($2,164 -$2,164 PSF) |
Location & Nearby Amenities
Site Plan
- Arrival Court
- Concierge
- Playground Oasis
- Children’s Pool
- Gym
- Fitness Corner
- Playground Haven
- Function Room
- Rejuvenating Pavilion
- Entertainment Court
- 30m Lap Pool
- BBQ Pavilion
- Guard House
- Management Office
- Vehicular Entrance & Exit
- Pedestrian Entrance
- Side Gate
- Service Gate
- Carpark Entrance & Exit
- M&E Ventilation Shafts
- Substation at Basement 1
- Bin Centre at Basement 1
- Water Tank at Roof
- Generator Set at Pavilion Roof
Drone View
2 Bedroom
Type 2a, 657 sqft
2 Bedroom Premium
Type 2b, 732 sqft
2 Bedroom Premium
Type 2b, 732 sqft
3 Bedroom
Type 3a, 947 sqft
3 Bedroom Premium
Type 3b, 1,044 sqft
3 Bedroom Premium
Type 3c, 1,066 sqft
4 Bedroom + Study
Type 4a, 1,356 sqft


