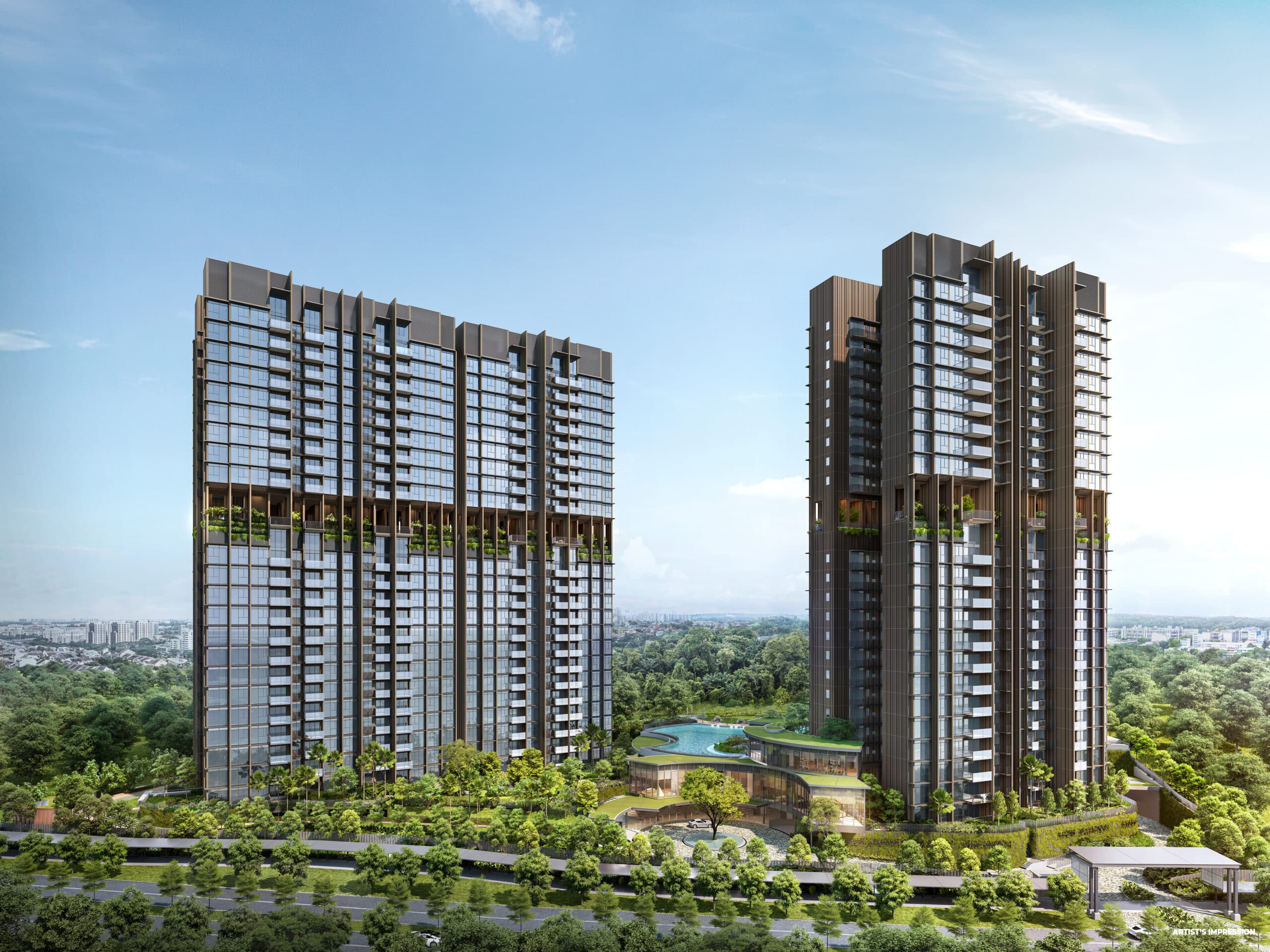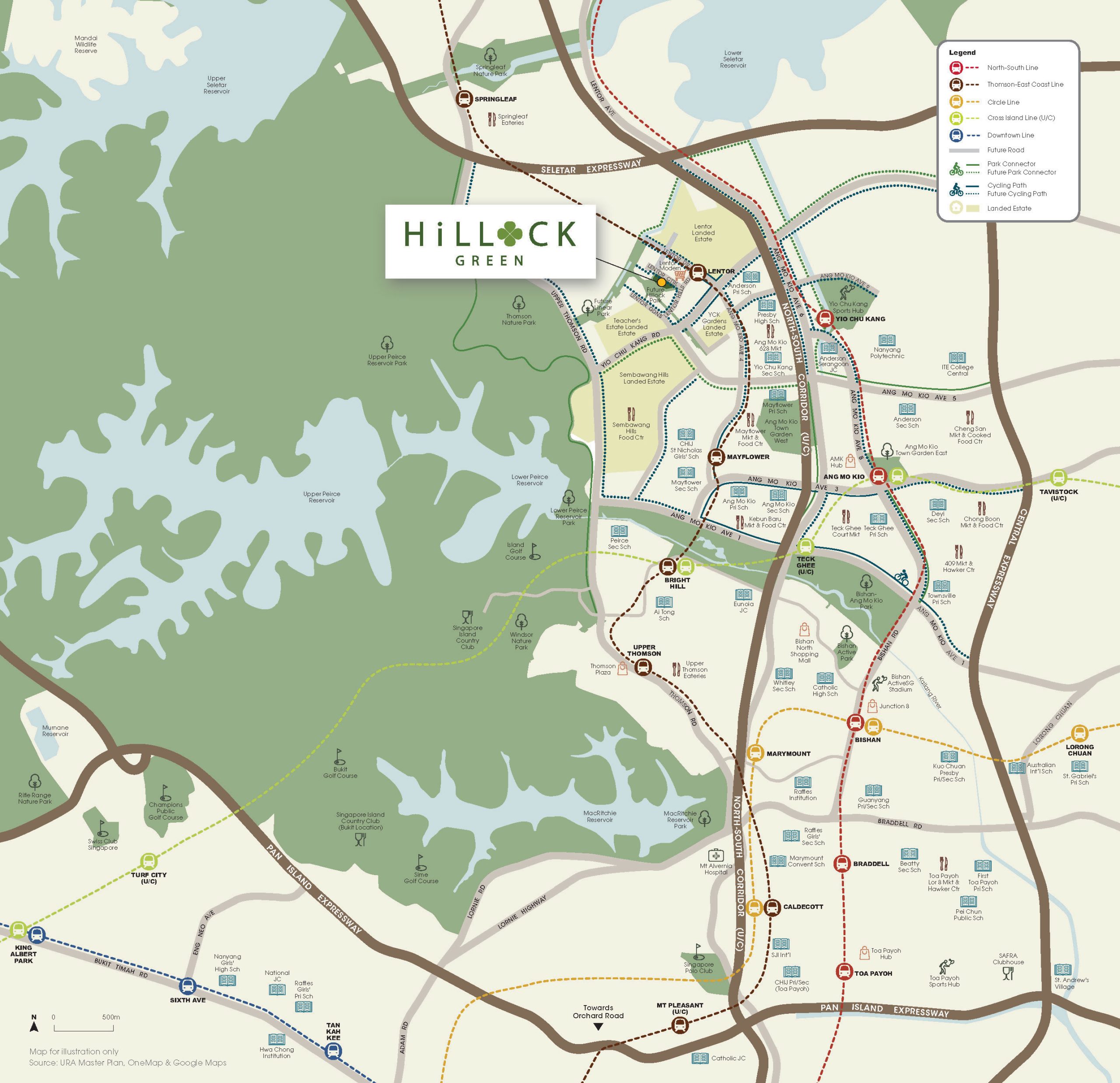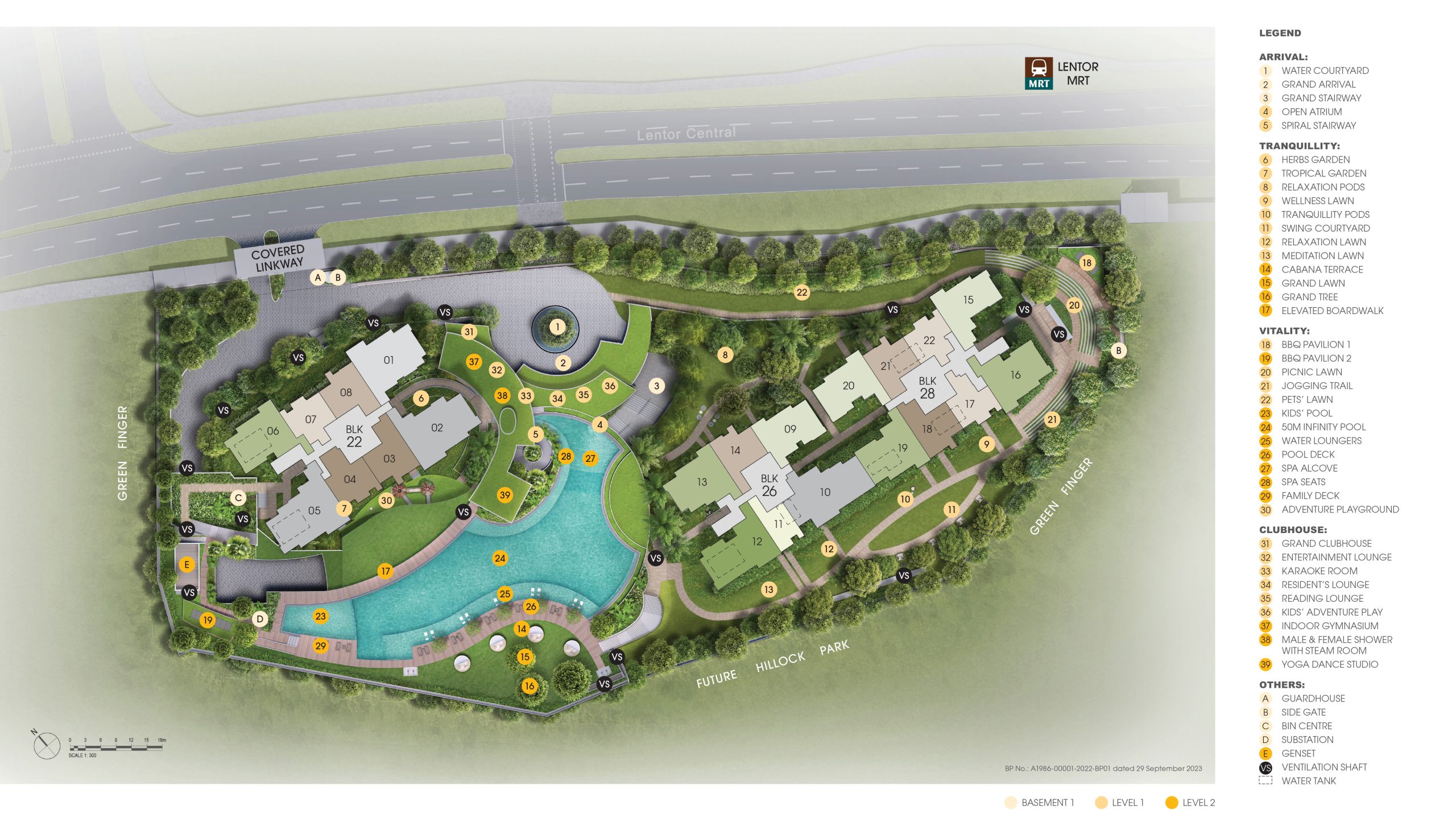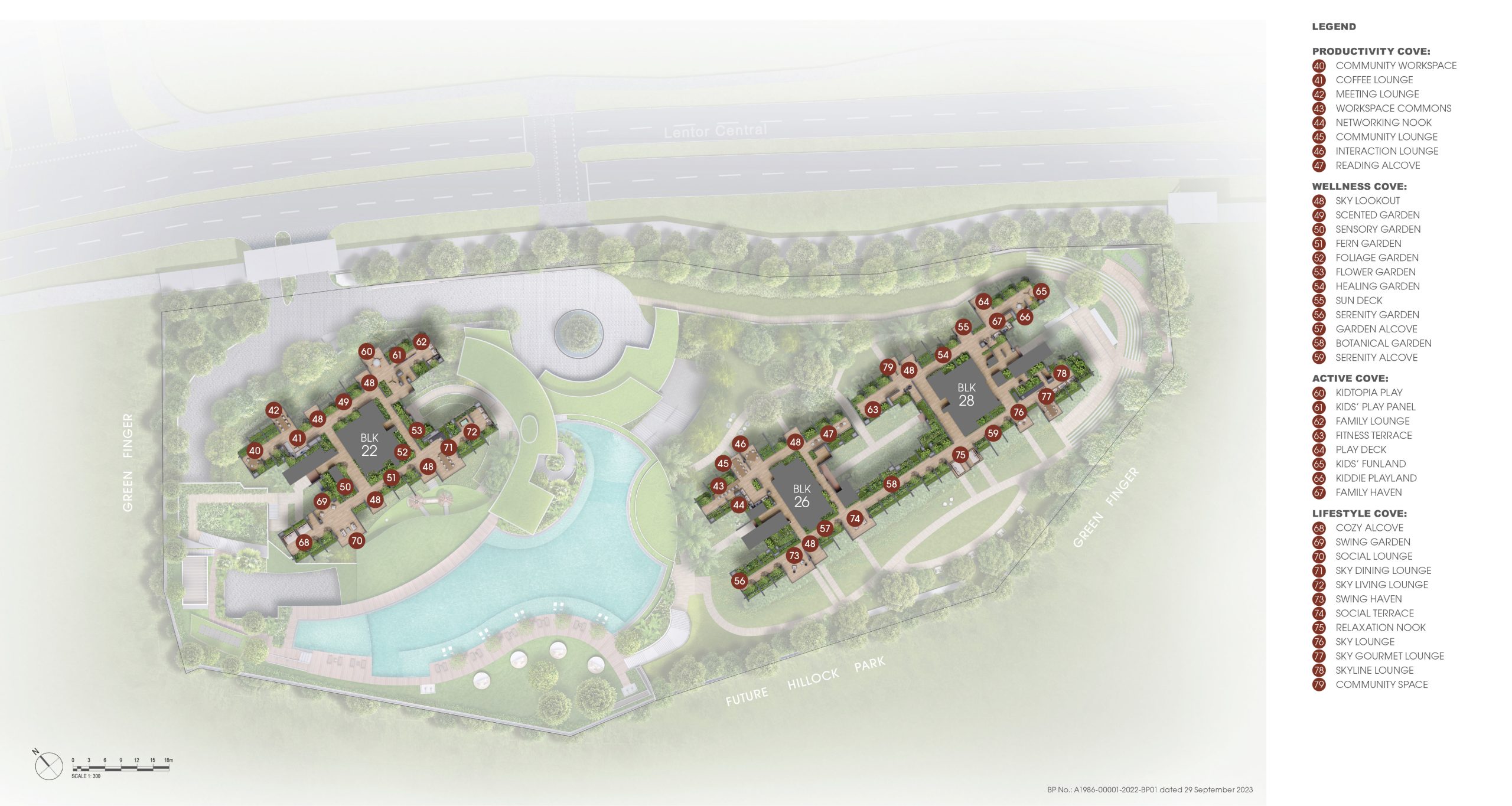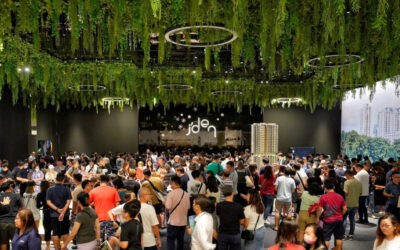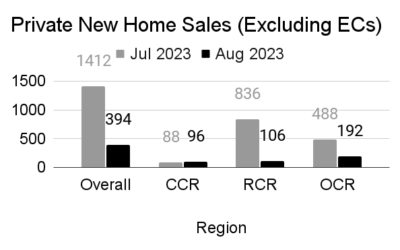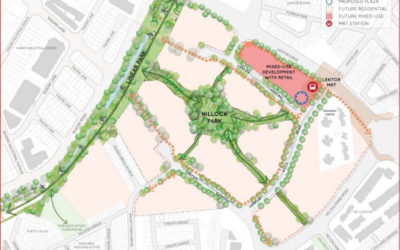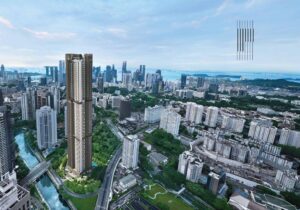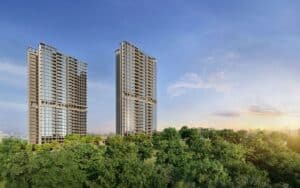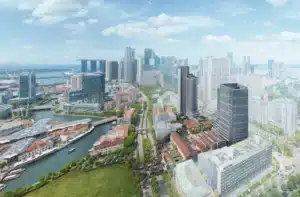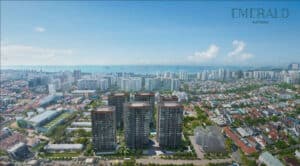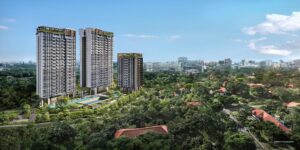Project Brief
Hillock Green presents a unique proposition for homebuyers seeking a blend of luxury, sustainability, and community-centric living. Here are compelling reasons why Hillock Green should be on every discerning homebuyer’s radar:
- Eco-Luxury Living: Hillock Green is designed for those who aspire to live luxuriously without compromising their environmental values. The development’s eco-friendly features support a sustainable lifestyle, reducing the carbon footprint while offering a touch of opulence.
- Prestigious Location: Nestled in Lentor Hills, one of Singapore’s sought-after residential enclaves, residents enjoy tranquillity away from the hustle-bustle yet within easy reach of urban conveniences.
- Health and Wellness: The project prioritizes residents’ well-being with extensive greenery, fitness amenities, and walking trails, encouraging an active, healthy lifestyle in harmony with nature.
- Community Spirit: Hillock Green is more than a residence; it’s a community. With shared spaces for socializing, activities, and events, it fosters a sense of belonging and communal living.
- Investment Potential: Given the development’s unique features, desirable location, and commitment to sustainability, properties in Hillock Green are poised for capital appreciation, making them a wise investment for the future.
In essence, Hillock Green is an ideal choice for individuals and families seeking a harmonious blend of luxury living, community vibes, and eco-consciousness, all within a prestigious residential locale.
Project Details
Project Name
Hillock Green
Property Type
Private Condominium
Developer
Forsea Residence Pte Ltd
Address
Lentor Central
District
D26 Mandai / Upper Thomson
Tenure
99 years leasehold
No. Of Residential Units
474
No. of Carpark Lots
478 lots, 5 EV Active Lots
Expected TOP
2027
Available Bedroom Type
1 Bedroom, 2 Bedroom Classic, 2 Bedroom, 2 Bedroom + Study, 3 Bedroom, 3 Bedroom + Study, 3 Bedroom Premium, 4 Bedroom Classic, 4 Bedroom Premium
Price & Availability
| wdt_ID | wdt_created_by | wdt_created_at | wdt_last_edited_by | wdt_last_edited_at | Bedroom Type | No. of Available Units | Size (Sqft) | Price |
|---|---|---|---|---|---|---|---|---|
| 1 | Reynaldtoledova | 23/09/2025 10:51 PM | Reynaldtoledova | 23/09/2025 10:51 PM | 1 Bedroom | 1 Units | 689 - 689 sqft | $1,513,000 - $1,513,000 ($2,196 - $2,196 PSF) |
| 2 | Reynaldtoledova | 23/09/2025 10:51 PM | Reynaldtoledova | 23/09/2025 10:51 PM | 2 Bedroom | 3 Units | 872 - 883 sqft | $1,836,000 - $1,912,000 ($2,106 - $2,193 PSF) |
| 3 | Reynaldtoledova | 23/09/2025 10:51 PM | Reynaldtoledova | 23/09/2025 10:51 PM | 2 Bedroom + Study | 4 Units | 786 - 958 sqft | $1,935,000 - $2,137,000 ($2,106 - $2,462 PSF) |
| 4 | Reynaldtoledova | 23/09/2025 10:51 PM | Reynaldtoledova | 23/09/2025 10:51 PM | 2 Bedroom Classic | 2 Units | 775 - 818 sqft | $1,748,000 - $1,793,000 ($2,192 - $2,255 PSF) |
| 5 | Reynaldtoledova | 23/09/2025 10:51 PM | Reynaldtoledova | 23/09/2025 10:51 PM | 3 Bedroom Premium | 1 Units | 1,442 - 1,442 sqft | $3,027,000 - $3,027,000 ($2,099 - $2,099 PSF) |
Location & Nearby Amenities
Site Plan
Project Flythrough
Photo Gallery
Share this Project:
